Because a lot of my readers wrote me they would love to see some pictures of my orangery, I decided to do a post of it.
However the interior of our orangery is not finished yet, we love to sit here! We have a wonderful view to the garden. And in the evening, before dinner, we usually take the aperitif here and after dinner we can watch televison if we want to. This place is a real family gathering room! Especially in wintertime it is so cosy sitting around the fire place!
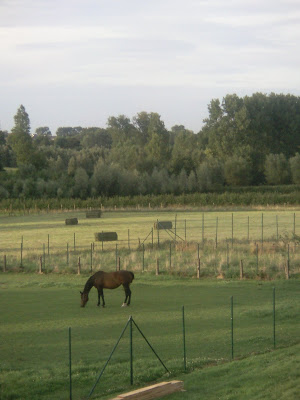 The landscape that we can see from inside the orangery.
The landscape that we can see from inside the orangery.
 This is the entrance to the orangery from the terrace at the backside of our house.
This is the entrance to the orangery from the terrace at the backside of our house.
 The outside where you can see the steel windows.
The outside where you can see the steel windows. That little window on the right is a window from my husband’s workplace, that is next to the orangery.
 This is an antique French mantelpiece.
This is an antique French mantelpiece. On the right you can see the door the the workroom of my husband. Also the wood for the fireplace we put in that room, so that we don’t need to go outside if it is very cold.
On the right you can see the door the the workroom of my husband. Also the wood for the fireplace we put in that room, so that we don’t need to go outside if it is very cold.
Above the door is a little window that we call an “oeil de boeuf”.
 On the left side from the fire place is placed the television.
On the left side from the fire place is placed the television.
 Do you notice my etchings (of which I wrote in earlier posts) hanging?
Do you notice my etchings (of which I wrote in earlier posts) hanging?
And above the mantelpiece I hung my antique neo-gothic mirror that I bought a few years ago.
 The place is left open to the peak of the roof and so you can see all the oak beems that my husband placed all by himself!
The place is left open to the peak of the roof and so you can see all the oak beems that my husband placed all by himself!
 This side of the orangery is the side towards our kitchen.
This side of the orangery is the side towards our kitchen. I decided to place a frame with small windows so that if the one of us who is cooking, does not loose contact with those sitting in the orangery.
 Here you can see the doorway to the kitchen.
Here you can see the doorway to the kitchen.
The sofa has a Belgian linen slipcover and next to the sofa is a stool that I found in L’Isle- sur-la-Sorgue in France.
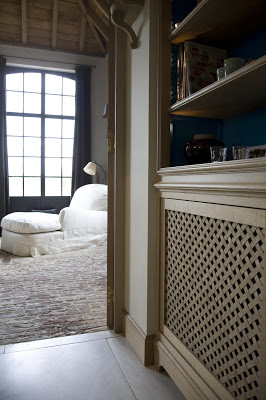 This is the doorway from the kitchen towards the orangery.
This is the doorway from the kitchen towards the orangery.
In the kitchen we used an old carrara marble floor and in the orangery we used bricks!
 In wintertime we put an antique Kelim rug on the floor, to bring in some warmth.
In wintertime we put an antique Kelim rug on the floor, to bring in some warmth.
 Even this chaise longue has a white linen slipcover.
Even this chaise longue has a white linen slipcover.
 This seat has a linen slipcover in the same colour as the colour of the curtains.
This seat has a linen slipcover in the same colour as the colour of the curtains.
I also have a second slipcover for this seat in a red colour in case I want to change or if the slipcover needs to be cleaned.
 This is the doorway to the terrace.
This is the doorway to the terrace.
Next to the door a wooden ball.
 This antique wooden ball is one of my favourite items in my house! The patine of the wood is just gorgeous! And I love the combination of the bricks and the wood.
This antique wooden ball is one of my favourite items in my house! The patine of the wood is just gorgeous! And I love the combination of the bricks and the wood.
 This is the view towards the garden. We planned to start planting trees and plants next week! So next summer we will see the grass, the trees and plants growing !
This is the view towards the garden. We planned to start planting trees and plants next week! So next summer we will see the grass, the trees and plants growing !
I will show pictures of it in a later post.
 Between the 2 windows a little console with a painting of my niece Sarah.
Between the 2 windows a little console with a painting of my niece Sarah.On top 2 terra cotta mascarons in a wooden frame.
Even for the curtans I used Belgian linen.
 The design of our future garden I framed and now it hangs on the left corner of the 2 windows. You can see that on picture n°5.
The design of our future garden I framed and now it hangs on the left corner of the 2 windows. You can see that on picture n°5.
I told you before that the interior of the orangery is not finished yet! We need to find a chandelier and a coffeetable that fits this place. At this moment we use 2 small side tables that we put together to have a coffeetable. You can see these on picture 5 and 6.
These side tables have a metal frame and a top in a parquetry pattern.
So I would be pleased if you would give your thougths about the coffeetable and the chandelier I should have to choose!

 The landscape that we can see from inside the orangery.
The landscape that we can see from inside the orangery. This is the entrance to the orangery from the terrace at the backside of our house.
This is the entrance to the orangery from the terrace at the backside of our house. On the right you can see the door the the workroom of my husband. Also the wood for the fireplace we put in that room, so that we don’t need to go outside if it is very cold.
On the right you can see the door the the workroom of my husband. Also the wood for the fireplace we put in that room, so that we don’t need to go outside if it is very cold. On the left side from the fire place is placed the television.
On the left side from the fire place is placed the television. Do you notice my etchings (of which I wrote in earlier posts) hanging?
Do you notice my etchings (of which I wrote in earlier posts) hanging? The place is left open to the peak of the roof and so you can see all the oak beems that my husband placed all by himself!
The place is left open to the peak of the roof and so you can see all the oak beems that my husband placed all by himself! This is the doorway from the kitchen towards the orangery.
This is the doorway from the kitchen towards the orangery. In wintertime we put an antique Kelim rug on the floor, to bring in some warmth.
In wintertime we put an antique Kelim rug on the floor, to bring in some warmth. Even this chaise longue has a white linen slipcover.
Even this chaise longue has a white linen slipcover. This seat has a linen slipcover in the same colour as the colour of the curtains.
This seat has a linen slipcover in the same colour as the colour of the curtains. This is the doorway to the terrace.
This is the doorway to the terrace. This antique wooden ball is one of my favourite items in my house! The patine of the wood is just gorgeous! And I love the combination of the bricks and the wood.
This antique wooden ball is one of my favourite items in my house! The patine of the wood is just gorgeous! And I love the combination of the bricks and the wood.








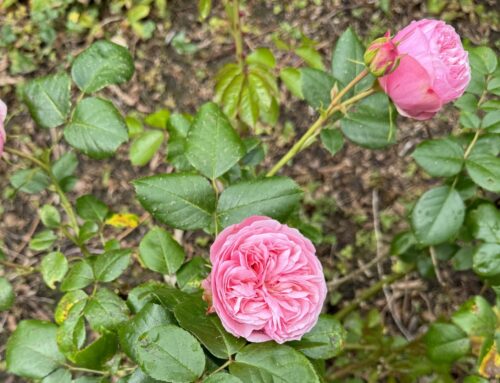
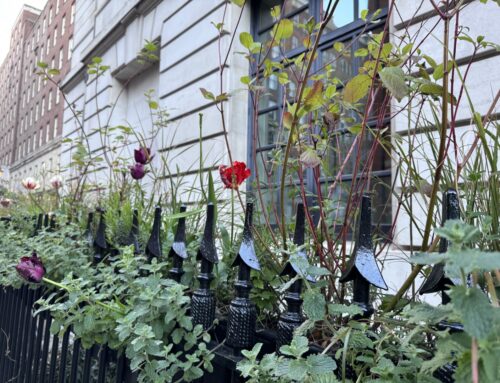
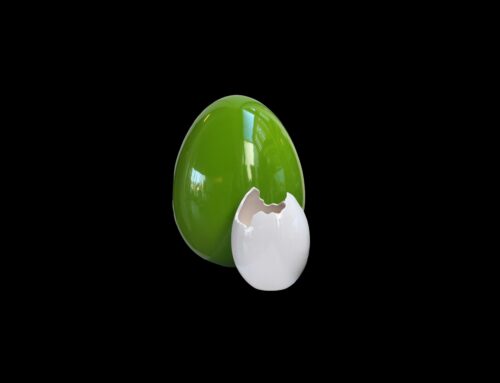
Greet, it is breathtaking! I especially love the framed garden blueprint.
Estimado Greet … Estoy absolutamente fascinado con su ,¡¡¡¡¡¡¡¡¡¡¡¡¡¡¡¡ casa maravillosa, creo que es un sueño, no estamos acostumbrados a ver SEE casas hermosas … ¡¡¡¡¡ Su casa es muy usted, francamente deliciosa, disfrutar de ella.
Espero que se la Pueda mostrar a nosotros como las estaciones pasar. Un abrazo Berta
Greet, the mirror over the fireplace is lovely, lovely too are the floors, It looks warm and comfortable. I like the bobo light. Just saw these in High Point at the Furniture Market yesterday. I also like the long narrow table. There is a co. called Canvas- canvashomestore.com that had some similar things that were nicely put together. GT
Prachtige ruimte, zeer mooie vloer!
Moeilijk om de goede tafel/lamp te kiezen, ik zou de tafel met het metalen frame en houten blad kiezen, vrij tijdloos en goed te combineren. Qua lamp zou ik een grote kroonluchter kiezen, zoiets als op foto 1
(brons/kristal), zo te zien zit er een hoge nok in je orangerie, dus er mag best iets groots hangen.
Groet Hennie
Greet- your orangery is lovely! Thank you for sharing it with us! I covet that antique wood ball!! I am a lover of all things 'round' and that is stunning!
Can't wait to see you chose for your room. I love the bobb chandeliers, but fear they are quickly becoming overused…
This post settles it… I am so going to be you when I grow up. I have never heard this word" orangery" before. What kind of room is this. It is beautiful and one thing I know for sure is that when it comes to design, you, my friend do not need any help. As for my post… you are so welcome!
Greet,
You have such a beautiful home. I think for the coffee table, the one whose website is:https://www.axel-vervoordt.com/
and I do like the more contemporary chandelier, either the https://www.tekna.be/ OR the one shown in the second to last image!
Oooh la la, cannot wait to see what you choose!
xx
Oh Greet! How absolutely gorgeous! (I vote for the Tekna chandelier…I also really like the Trove Belgian chandelier, or garnier.be one with maybe bigger crystals. When is your book coming out???!!! Trish
Your orangery is lovely! What a perfect place to be in the winter with a good book and a cup of tea! Deborah
lovely greet, just lovely!
particularly fond of the brick floors, steel windows, the CEILING (!), views………..
agree with 'for the love of a house', bobo is overused, too bad.
the landscape designer in me, is eager to watch your garden grow. thank you for sharing
debra
So beautiful! Love the entrance as well. I love your blog and I just realized you are not on my blogroll, I'll add you right now!
Oh Greet, this is so pretty – I love the brick floors – and the street windows, and the beams that your husband put in – the window between the orangery and your kitchen is such a great idea – it's never fun to be in the kitchen by yourself and that solves the issue! The photo of the chaise with the rug is my favorite – and the framed plans for your garden is so sweet. The wooden ball is a knock out! LOVE this all.
xo Isa
Oh do I love your orangery ~ I have wanted one forever it seems. I would vote for the contemporary Tekna chandelier ~ with all that glass it has a very orangery feel to it. As for the table, I would choose the light first and then choose the table that balances the light. With the Tekna and its meatal and glass a wooden table might look best. Whatever you choose, it will no doubt be fabulous. I can only imagine how much you enjoy this wonderful room.
First let me say, your blog is wonderful! Today is my first visit, and I know I will be returning again soon 🙂
As for the table + light fixture: http://www.axel-vervoordt.com for the table
and I cannot decide between the last three. All are lovely, but I especially like the uniqueness of the first of the three.
Have a lovely day.
What a lovely room, very nice windows…and very loveley furniture and fireplace. I liked the table from axel-vervoordt and the last chandelier….
Hallo Greet, wat prachtig een Orangerie, het zou zo allemaal passen in de Landelijke Wonen, of misschien heb je daar al eens in gestaan. Je heb een prachtig huis, tuin èn uitzicht. Een heerlijke ruimte met de open haard en gezien de hoogte van het plafond kan je veel kanten uit met verlichting, ik zou zelf kiezen voor een kroonluchter, van glas/kristal of een stoere gewei-luchter.
Fijne dag en groetjes, Mea
Greet FELICIDADES por tu Premium y tu Maravillosa casa, sin duda tan maravillosa como tú, un abrazo, soy Lourdes hermana de Berta de Toile de Joie
Very nice, a master piece, we love the look here at https://www.optimumwindow.com
Thank you for showing us your orangery. Its lovely to see a home that is stylish but not too obviously 'Styled' or hotel-like. I like the metal framed wooden topped coffee table and liked the 1st and 3rd bobointerior ones but that is dependant on their scale.
ZoeB
Your orangerie is just heaven Greet..I love all your choices of fabric and furniture. It is truly a cosy retreat, xv.
Greet, once again beautiful photographs. For what it's worth, I would select the iron chandelier (the last photo). It has perfect scale for the size of your room and it has the right point of view as well. I cannot wait to see your garden develop. Please post on the plants you have selected. Also, until you find the perfect coffee table, the two small one look great. You could even pull them apart slightly creating the illusion of a larger table.
So beautiful! I love every image. The table is so cool. I wish I were there to see your home in person! Very unique fixtures!
Greet,
Your orangery is such an inviting retreat . I just found your lovely blog through Little Augury, and will look forward to visiting again.
Judith
p.s My choice for the coffee table is the long simple piece from axel.
such a very nice place to look at the garden.
I love it a lot. Belgian houses are so wonderful!
I was at slots on saturday. No time enough to go to Brussels. Sure next time I'll stay there for the week end.
A bientôt
christian
♥ Great ♥
Well that's it Greet, I'm packing up and moving in (over) ! What a gorgeous orangery. You have such exquisite taste and I love all the little corners to get cosy in. The views look superb. I have visions of piles of wonderful books to undulge in, perhaps a glass of port by the fire after a lovely long walk in the countryside or simply enjoying the quiet retreat.
Hi Greet, I just noticed that you were looking for some feedback not tenants…. so, personally I love the Axel coffe tablee and most partial to the contemporary chandelier.
Hello Greet,
What a gorgeous room your Orangery is. So warm and inviting. Love the height of the ceiling and the beams your husband installed the inviting fireplace and beautiful windows. Can you give those of us who don't know the term, "Orangery" some background. Was this an outside patio or solarium? We would probably call it a family room. I love the Treste Table and like all of the light fixtures. I especially like you and your creativity. Carla
I vote the first choice from Intriguing Finds.
Have you ever visited the orangery at Mt. Vernon? The proportions and layout are very similar to yours! What a lovely space to have.
So beautiful! What an amazing sense of style you have! Tracey xx
Your orangerie looks divine .The perfect place to rest .I do love the trest table.
Greet, your orangery is beautiful!! I just love everything about it — the vaulted ceiling with the wood beams, the brick floor, the steel windows… it's all spectacular!!
I like the coffee table that has the metal base and the wood top best. And I think the bronze & crystal chandelier would add the perfect touch of sparkle to your orangery, and would create an interesting contrast with the wood & brick.
I'm sure whichever table & chandelier you choose will look fantastic!!
Kelly
Thanks for your comment, maybe to be a good designer, we all have to be 'right now' kind of creative types 🙂
Next time I am in Brussels, I want a tour! I will work on a sketch for you in exchange! It looks like such an inspiring place.
pve
I love how the mirror above the fireplace reflects the lovely old window and gives the impression of being an extra window itself.
Oh my goodness, I am in love with it! It is so beautiful – the architecture, the beams, the steel windows, the floors, fireplace, everything is just stunning. And the way you've furnished it is just perfect. You have such an amazing eye, Greet! It looks so amazing already, I can't even imagine how it will look when you are finished! Thank you so much for the tour! Oh, and I love the market at Isle sur la Sorgue. Isn't it so charming?
darling -your house is DIVINE! thank you for the tour! Love all of your future ideas!
Hello Greet,
I´ve been following your blog from its "early" beginnings. I must confess that by now it has definitely become one of my ABSOLUTE blog favorites and, as far as I am concerned, probably one of the most visited links in my bloglist.
I adore your orangery – the windows, the floor, the wooden ball, the linen chaise…
In my own orangery I´m in fact thinking of installing a panelled library in one of the rooms at some point and so looking at your work has become a wonderful source of inspiration for me and I look forward to seing much more of it in the future!
Green and inspired greetings,
Borjana
AV,無碼,a片免費看,自拍貼圖,伊莉,微風論壇,成人聊天室,成人電影,成人文學,成人貼圖區,成人網站,一葉情貼圖片區,色情漫畫,言情小說,情色論壇,臺灣情色網,色情影片,色情,成人影城,080視訊聊天室,a片,A漫,h漫,麗的色遊戲,同志色教館,AV女優,SEX,咆哮小老鼠,85cc免費影片,正妹牆,ut聊天室,豆豆聊天室,聊天室,情色小說,aio,成人,微風成人,做愛,成人貼圖,18成人,嘟嘟成人網,aio交友愛情館,情色文學,色情小說,色情網站,情色,A片下載,嘟嘟情人色網,成人影片,成人圖片,成人文章,成人小說,成人漫畫,視訊聊天室,性愛,色情,080苗栗人聊天室,免費a片,視訊美女