Dear readers,
I hope you all have enjoyed the holiday season and have been able to take a good start to this new year!
After having taken down the Christmas tree and Christmas decorations, it is always fun to make some small deco changes in the house, and to bring in some cosiness, even after the Christmas period, in these rather dark days.
I added a new vintage table lamp in our living room.
On another occasional table in the living room, I regrouped some chandeliers and glass hurricanes.
And as I can’t live without flowers I brought in several fresh flowers, as here on the dining table.
But I wasn’t able to spend that much time on redecorating our home last week, as I needed to work on ongoing and new projects!
It’s always a very pleasant challenge for me to start with new Lefèvre Interiors projects. Meeting customers who each have their own wishes and thoughts about the interior design of their home or a part of their home.
We are busy making design plans for new projects, of which I will talk about later.
Today I would love to update you about ongoing projects, that we started last year and on which we will continue working the next weeks.
The first project is about the design of a library in the home of one of our existing clients, who want us to create this room in the French 18th C. atmosphere. I already posted about this project HERE.
The room will be fully dressed up in French oak wood panelling.
Our mood boards for the library.
Several weeks have passed and below you can see the room’s progress so far.
The beautiful 18thC. French chimney was already installed before Christmas.
The intention is that this 18thC. transition period trumeau, that I found at an antiques dealer from France, will be placed above the chimney, integrated into the panelling.
Isn’t it a gorgeous piece? Notice the carving details and that typical naive 18thC. ‘scène galante’ painting, representing the music room. It is therefore an appropriate scene because also the piano will have its place in our client’s library.
In this library we will bring in a reclaimed 18thC. parquet de Versailles flooring. The picture here shows one of our team members cleaning the parquet de Versailles flooring tiles that need to be restored.
My husband made a detailed plan of the floor pattern with indication of each and every reclaimed 18thC. parquet de Versailles tile.
My husband checking the correct position of the tiles on the parquet flooring basis.
Meanwhile I was discussing with our client the boiserie wood finish and all appropriate decorative fabrics.
A second project we urgently need to continue working on in the coming days is an Italian design inspired drawing room of which we started the installation only 3 days before Christmas.
This room will be divided in 2 areas. One area of this room will be used as a family/tv corner, while the other area will be used as a reading/library space.
The correct use of materials, wood finishes, paint colours and fabrics in this project are very important to obtain the Italian look our client has in mind! All the more because we do have to take into account an authentic 17th century partition that will form the separation between the two different areas of this space.
Here you can see a detail of the authentic 17th C. Italian architectural piece that will serve as separation between both areas of the room.
Just before Christmas 2020 we started to install the fire place mantel and boiserie of the family room area, executed in European walnut. On both sides of the chimney will be installed an open cabinet with shelving. More to see very soon.
Detail of chimney and panel mouldings.
We are currently installing the library cabinet wall (that will be painted later) to see on the other side of the room.
Details of the library cabinet pillars, seen in the above picture, ready for assembly at the workshop.
One of the assembled pillars at the site this week.
And finally, I would also love to share with you a few pictures of 2 dining rooms for which both our clients asked us to furnish this room in the design style they had in mind. One dining room is furnished in the traditional style, the other is furnished in a contemporary design style.
The first dining room is furnished with new French LXVI-style furniture.
LXVI- style chairs and armchairs.
A 385 cm (+/- 151 inches) long LXVI-style table!
Table and chairs are hand patinated.
Installation of the table.
Below you can see a picture of the dining room so far. Within the coming weeks the chair rail panelling needs to be painted and current wallpaper needs to be replaced.
Wallpaper and panelling patina suggestion for this dining room.
The second dining room is contemporary furnished.
Detail of the cherry wood table frame with leather edging.
Detail of the dining table top and upholstered chairs.
Both, our client and I, are eagerly awaiting the chandelier that will be hung above the table and which will hopefully be delivered this month.
I can’t wait to come back to you with pictures of all finished projects seen here!
If you would love me to help you with the realization of your home interior, whether in a traditional or in a contemporary furniture style, please don’t hesitate to contact me
at info@lefevre.be or at info@belgianpearls.be
To see more of our realizations, please visit our website WWW.LEFEVRE.BE
xx
Greet
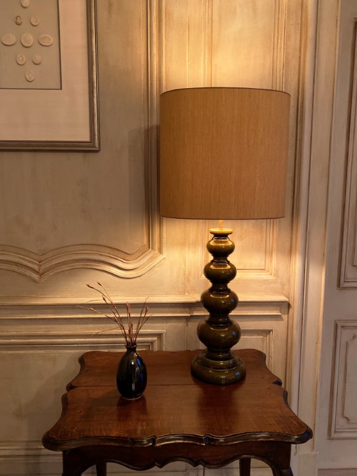
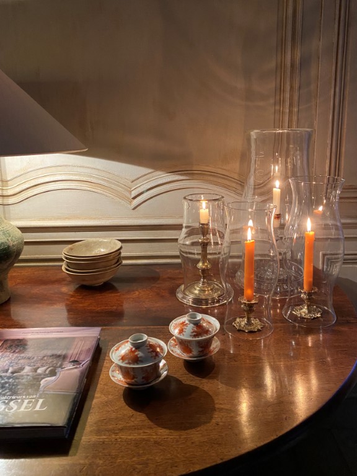
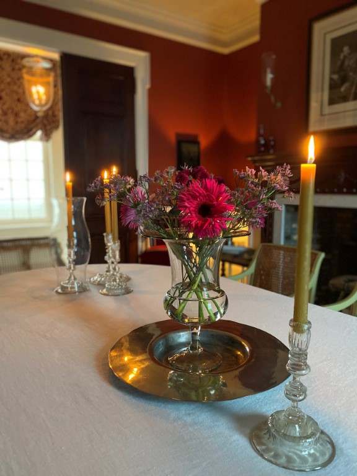
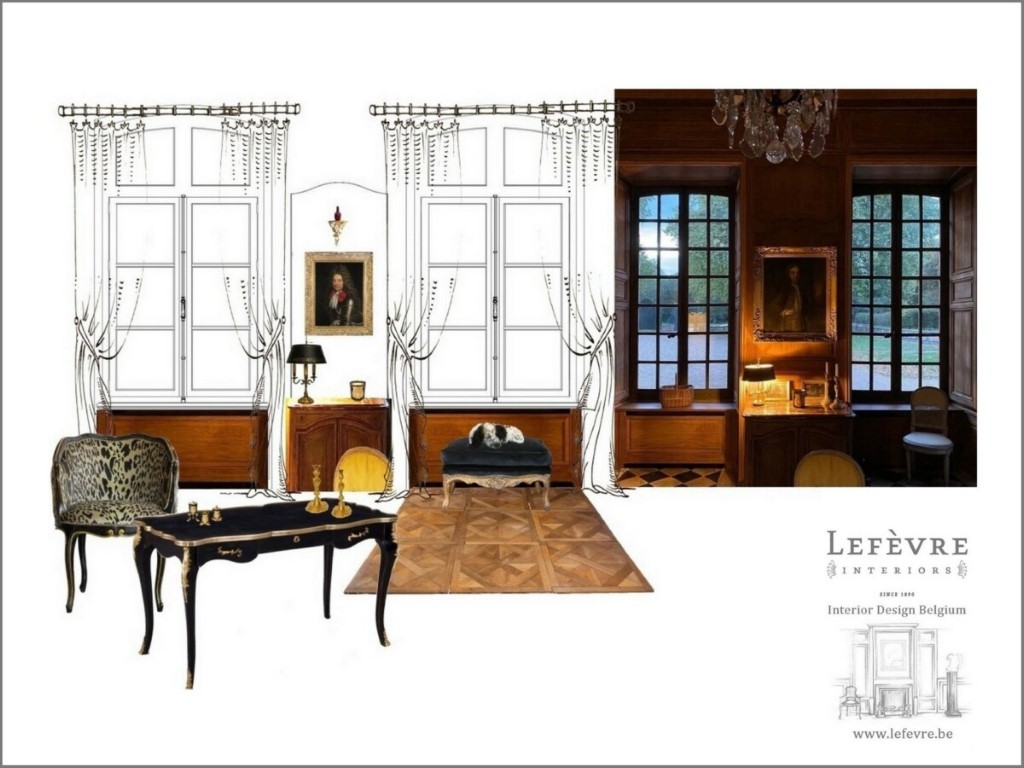
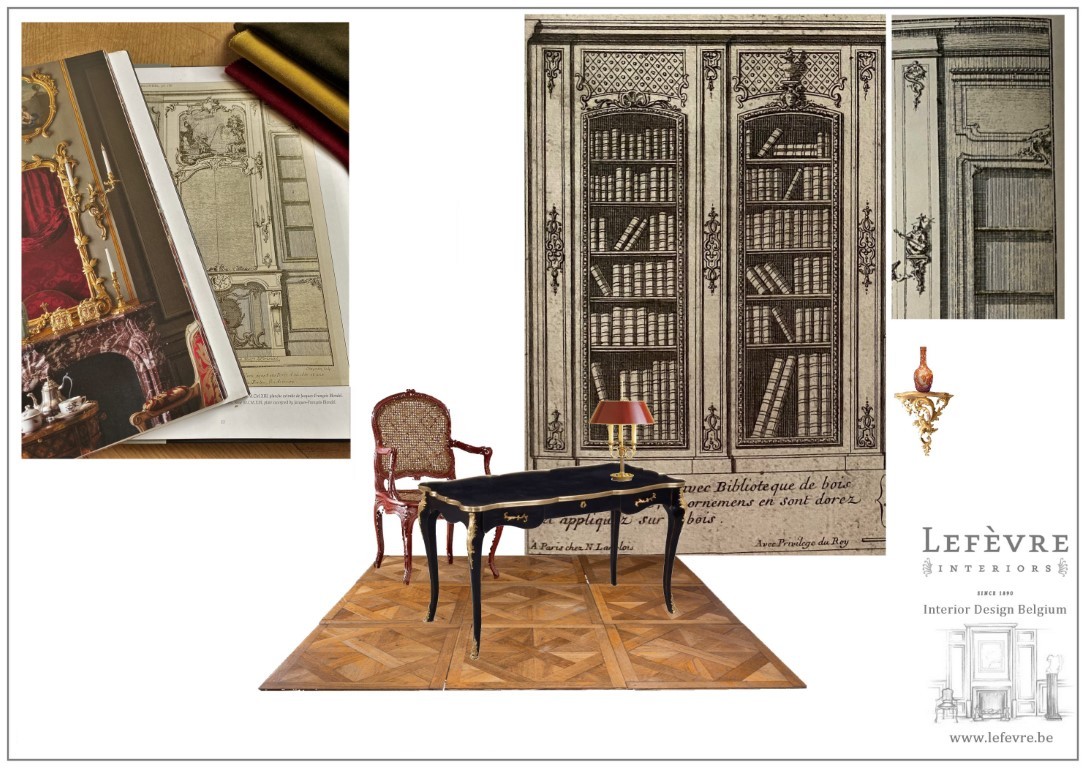
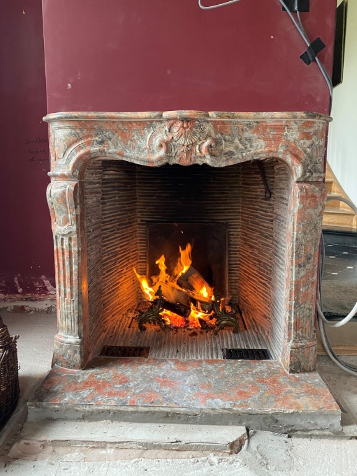

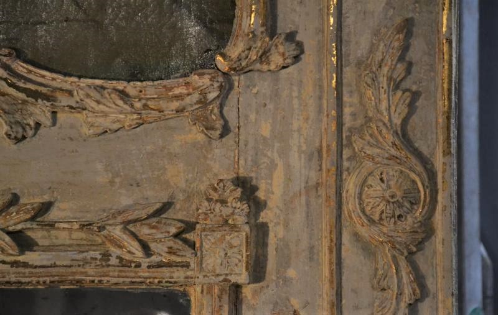
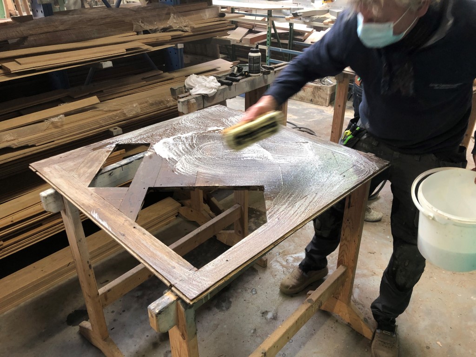
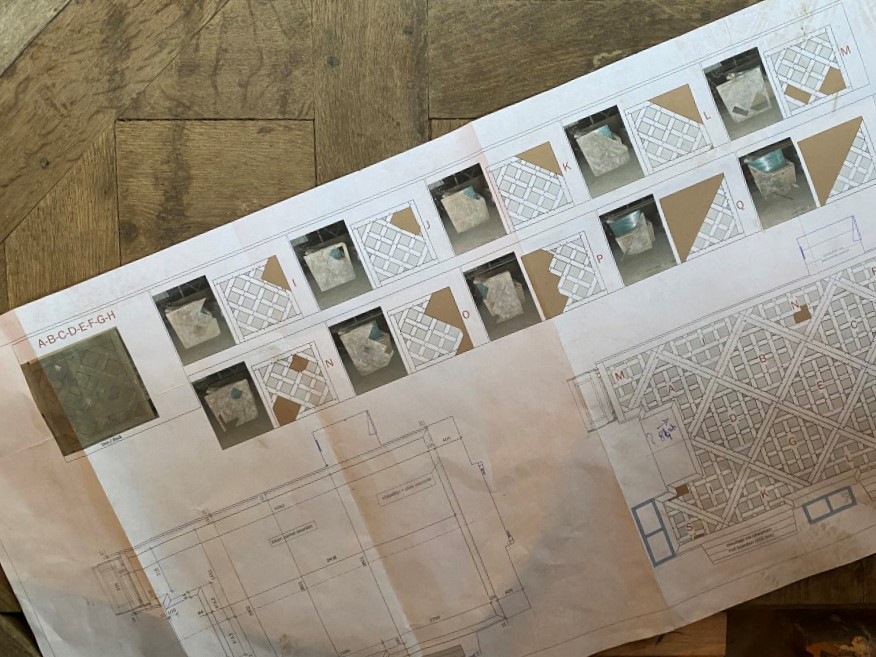
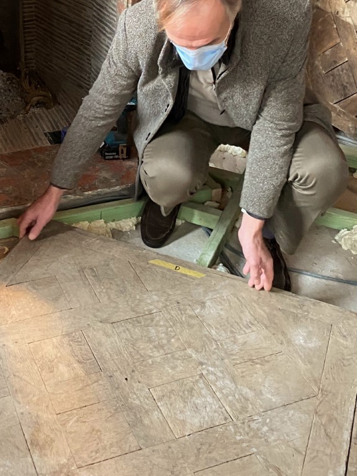
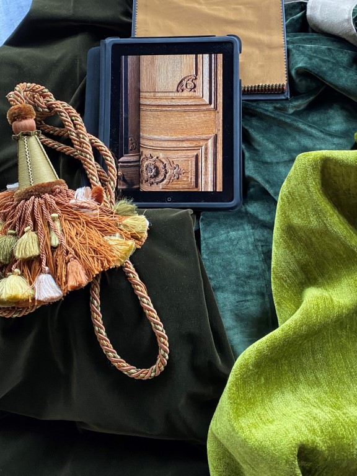


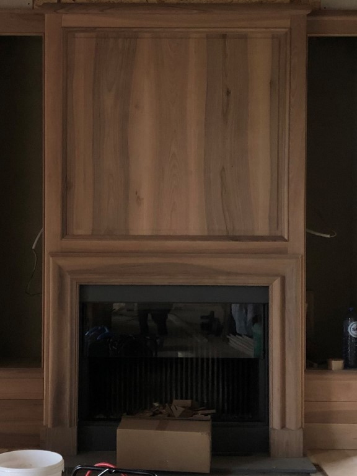
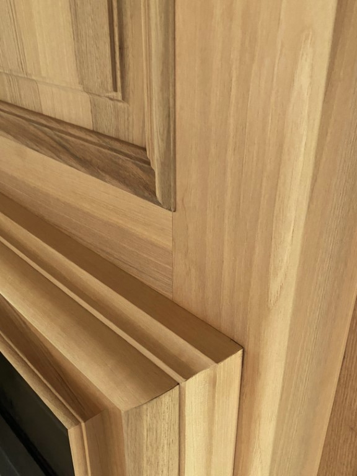

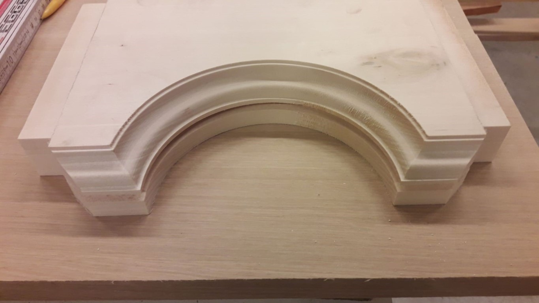
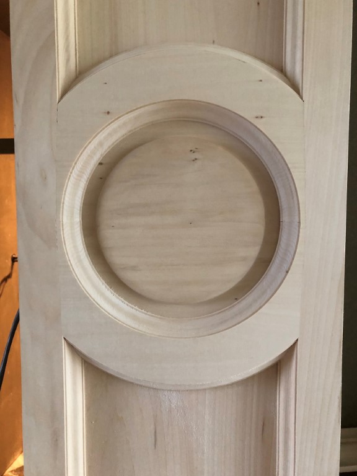
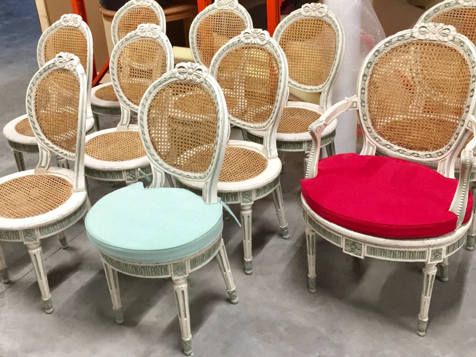
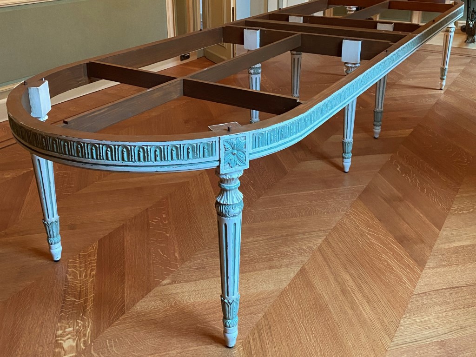
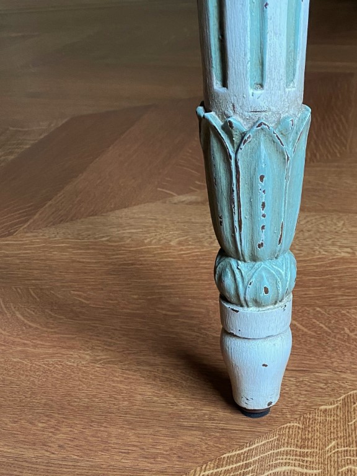
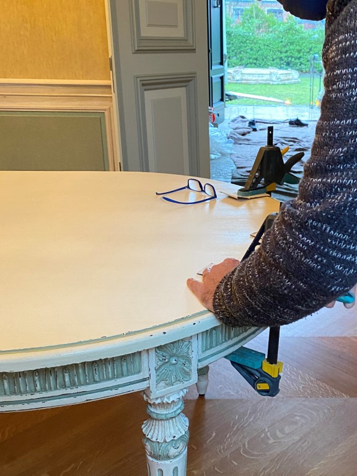
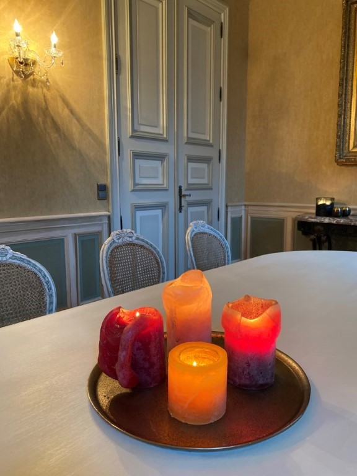
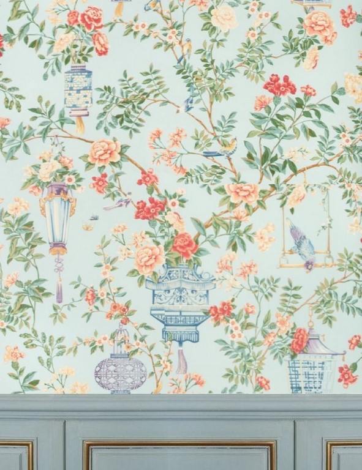
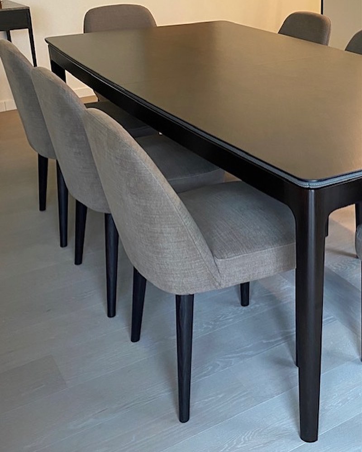
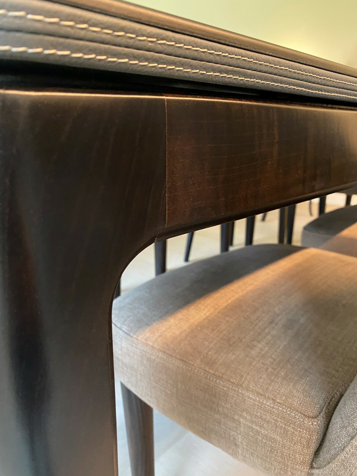

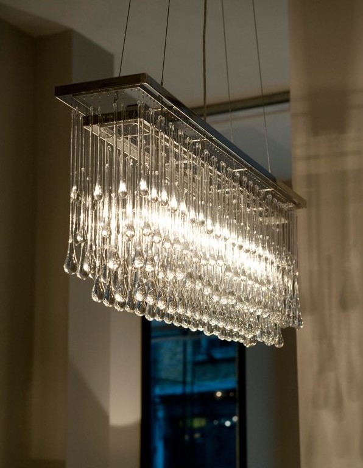



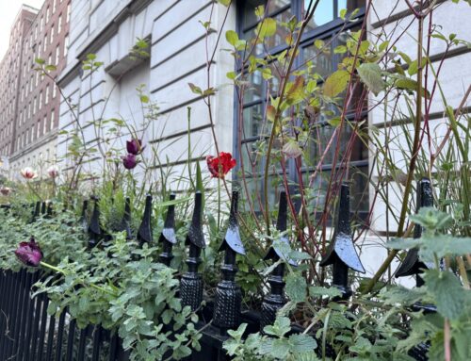
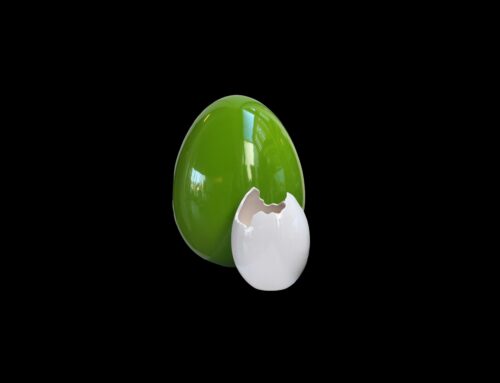
Your creativity leaves me awestruck….incredible beauty! franki
Thank you so much dear Franki!!! xoxo Greet