A few months ago I posted about a new project I was preparing (to read click here).
One of our clients asked me to help with decorating one of the rooms in their house, which they wanted to see completely in a French 18th C. atmosphere. As this room would serve as a library, a cozy place to let go of daily life, hunkering down for a luscious afternoon or evening of reading and listening to some favourite music, we suggested to panel the room completely, from floor to ceiling, with a fireplace included. And because the youngest son plays the piano, even this piece of furniture needed to find its spot.
In order to create mood boards, I immediately consulted my stacks of books, and old drawings that my father left me, about 18th C. French interiors. One of my favourite books is the one titled ‘Les Boiseries du Musée Carnavalet’ (Wood Panelling in the Carnavalet Museum). Also the many drawings from the books written by French carpenter and master-cabinetmaker André Jacob Roubo (1731-1791) are often my source of inspiration to design 18th C. style interiors.
The book ‘Château de Villette : Fastes d’un décor à la française (Château de Villette : The Splendor of French Decor) that hasn’t been published for so long, and which I highly recommend, is a very beautiful and inspirational book about the decor of this splendid 18th century château.
A French trumeau seen on one of the pages in the earlier mentioned book about Château de Villette.
One of the mood boards we created.
In order to bring in as much as possible the 18th century spirit, we suggested to our customer to integrate a few authentic architectural elements, which would communicate in a perfect way with the new boiserie that our company Lefèvre Interiors had to realize. The search for the perfect fireplace and trumeau could begin, since both pieces are of great importance in order to give a room its soul.
After having discussed the mood boards with our clients, and after having listened to their additonial wishes, we started with the design plans of the library room.
We all opted to panel the room in solid French oak.
We were lucky enough to have found the perfect 18th C. French chimney and trumeau, in a rather short time, as we were bound by the sizes of the existing fire place opening.
We all agreed that we needed to find also an 18th C. parquet de Versailles, as a reclaimed flooring would be a credit to this room.
The antique chimney, the trumeau and the reclaimed parquet flooring were all found at France based architectural and salvage dealers we’ve been working with for a long time.
Above you can see our floor pattern plan. All pieces – of the batch of reclaimed parquet de Versailles we found – are numbered.
Preparation work before installation could finally start !
Part of the back wall had to be knocked down and the existing floor had to be removed.
First work after dismantling was the installation of the antique chimney piece.
Then we started laying the parquet de Versailles tiles.
The restorer examined all pieces of the old parquet in order to make the necessary restorations in the most perfect way.
Before installation at the client’s site, the parquet de Versailles tiles and the flooring basis were first laid at the restorer’s studio.
My husband checking the correct position of the tiles on the parquet flooring basis, at the site.
Floor tiles are laid. The tiles will receive further treatment.
Detail of the chimney piece made of Incarnat Turquin marble (aka Rouge du Languedoc) and the oak parquet de Versailles flooring, both French – 18th C.
In the meantime, we were busy looking for the right window covering and upholstery fabrics.
Just love this part of the job!
Meanwhile at the workshop, the panelled room took shape. We always make the effort to install the entire room at the workshop before leaving at the client’s site.
Chimney wall in progress at the workshop.
Built-in library shelving in progress.
Hand carved 18th C. style ornaments of the library cabinet stiles, ready to be integrated.
The gorgeous 18th C. French trumeau that needs to be integrated in the panelling above the chimney.
Start of the installation on the client’s site.
Going through the technical plans with all subcontractors before kick off.
Wood panelled window frames and sills – display cabinet next to the chimney.
Another picture of one of the wood panelled window frames and sills.
Detail of the wood panelled window frame.
We lined one wall of the room with library shelving.
Detail of the hand carved library cabinet ornaments.
The panelling recess for the jib door.
Checking the position of the jib door.
Detail of the room’s oak panelling so far. The wood will be treated/stained afterwards by a team of artisan painters.
Detail of the chimney wall display cabinet.
French 18th C. chimney piece and trumeau.
Integration of the French trumeau so far.
Already checking the position of the sconces of course!
Library room installation so far.
To be continued…
If you would love me to help you with the redesign of your home interior, please don’t hesitate to contact me
at info@lefevre.be or at info@belgianpearls.be
To see more of our realizations, please visit our website WWW.LEFEVRE.BE
xx
Greet
All pictures in courtesy of Lefèvre Interiors

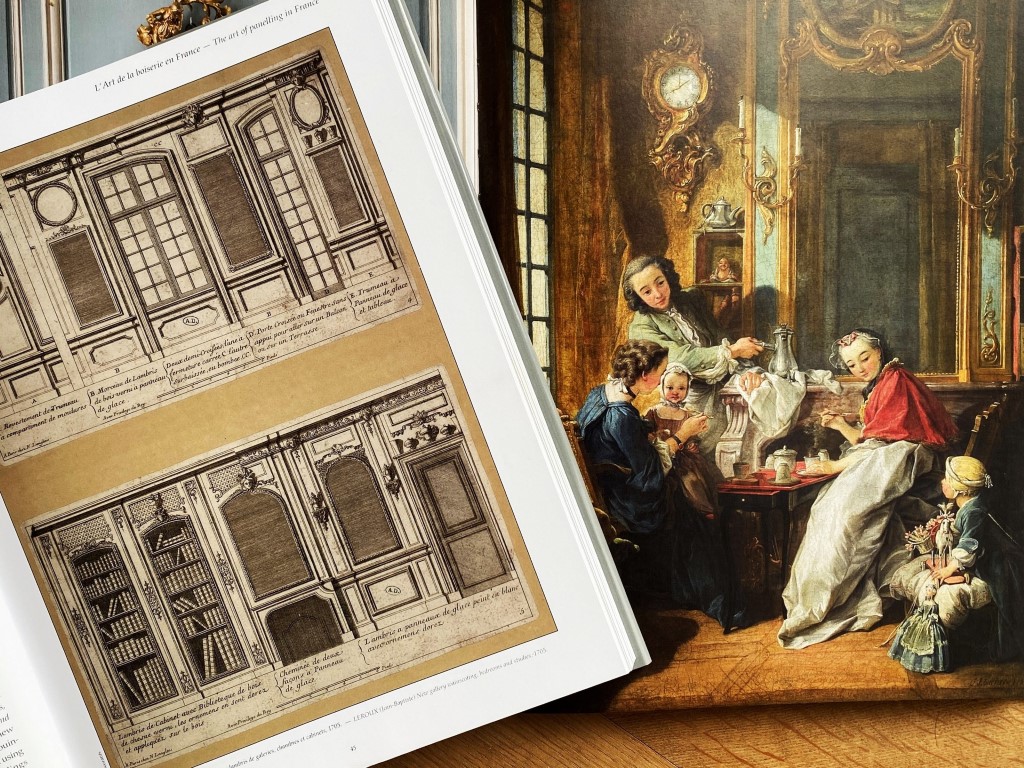


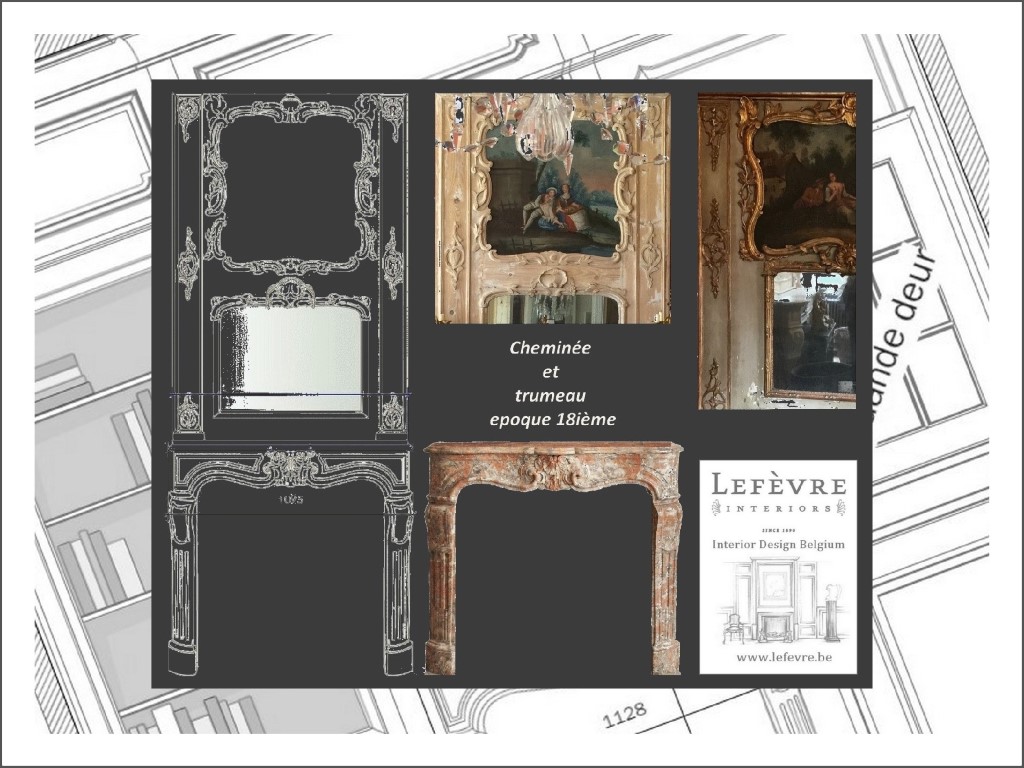
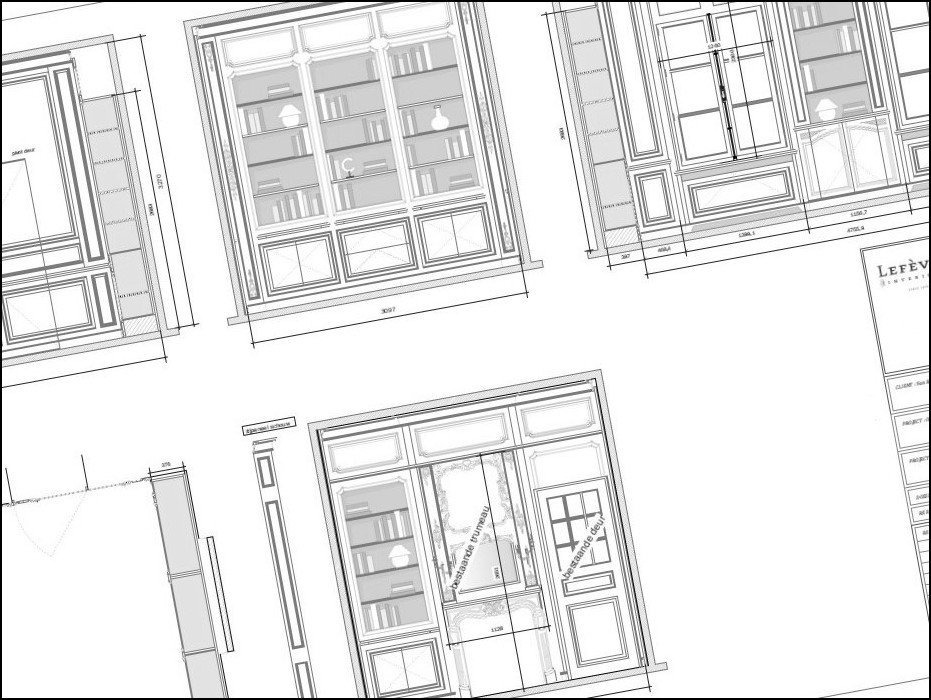
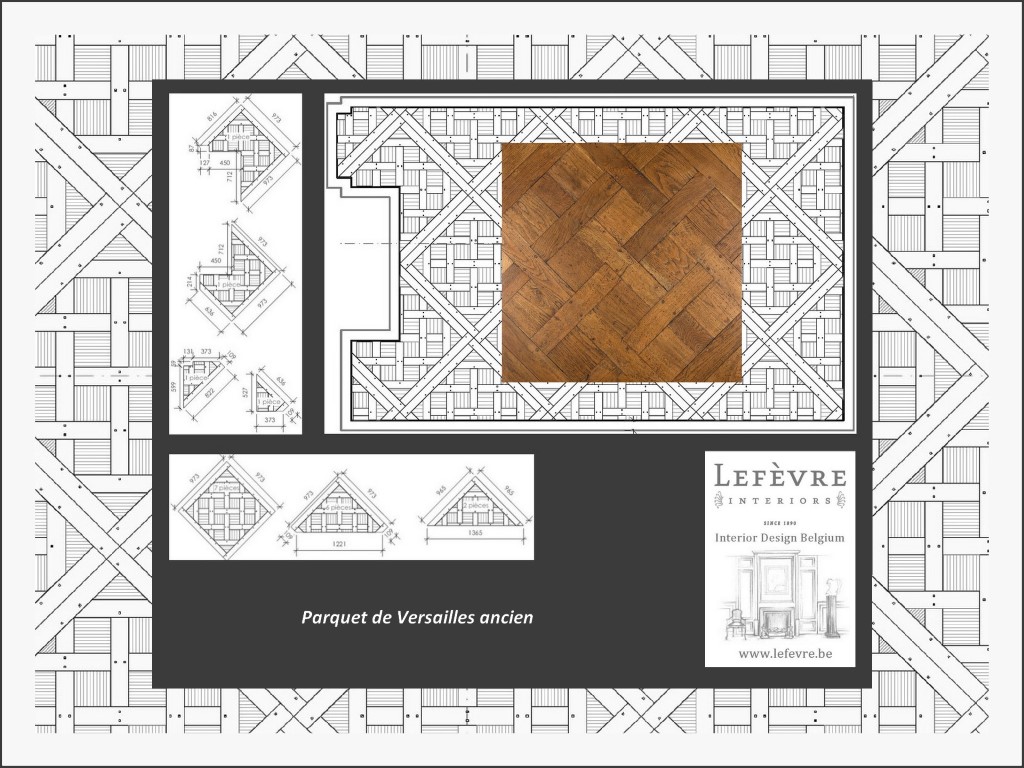
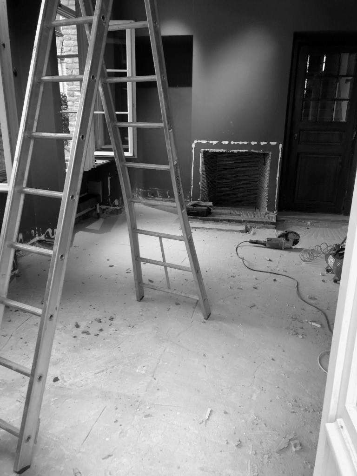
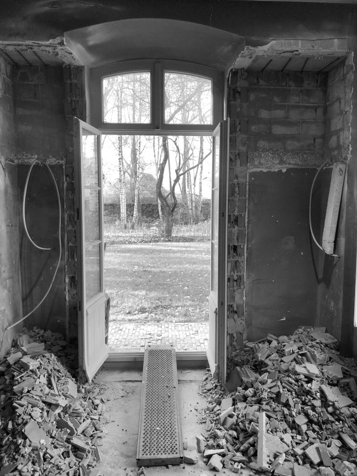
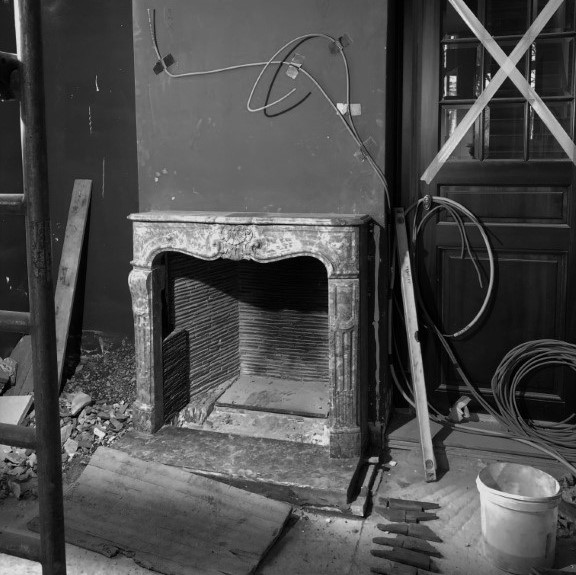
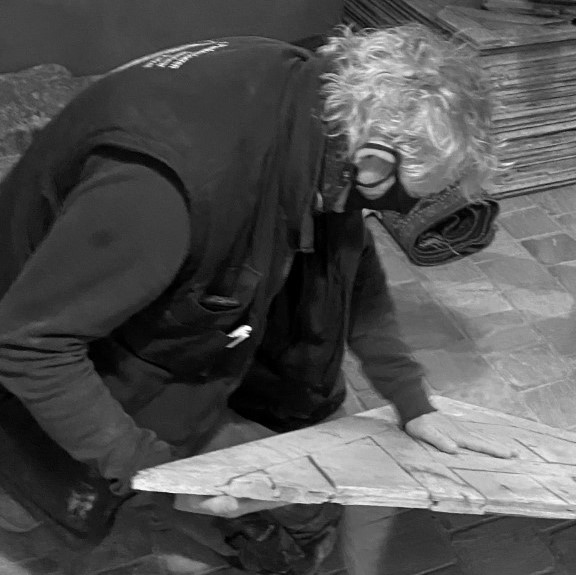
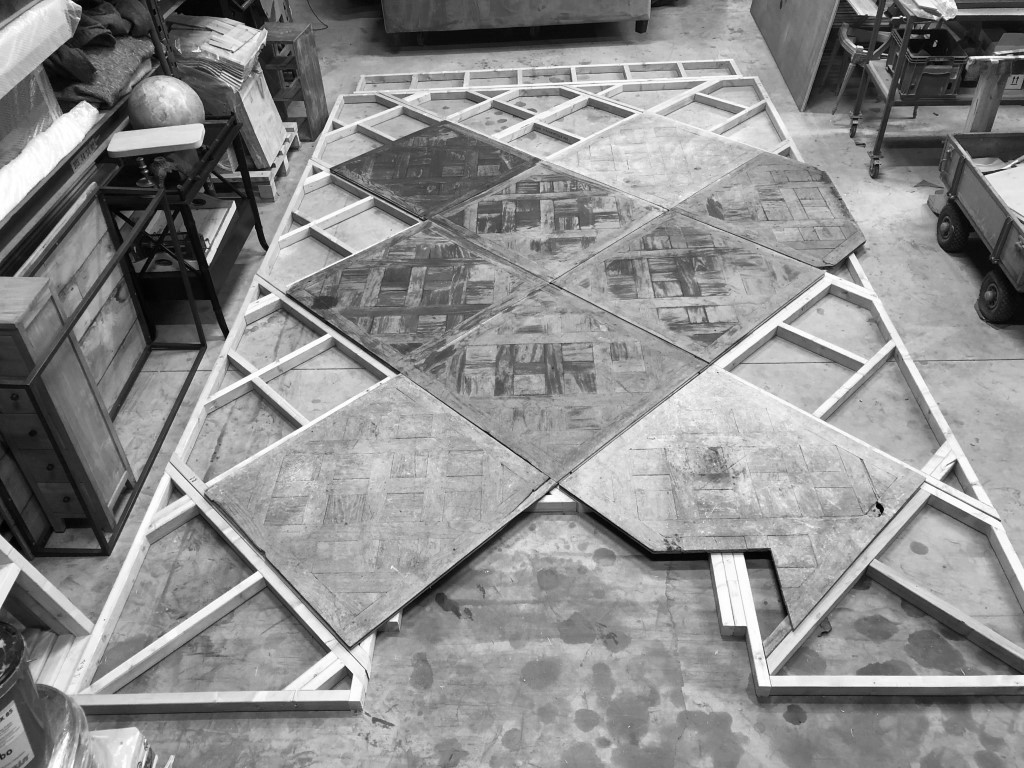
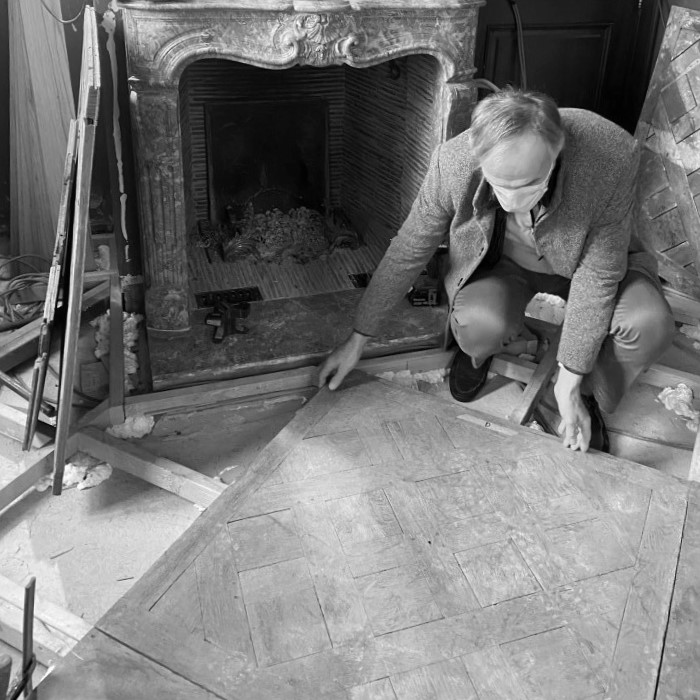

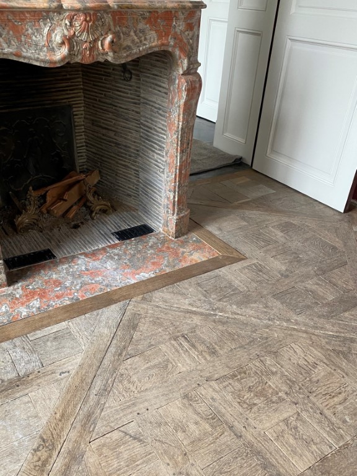
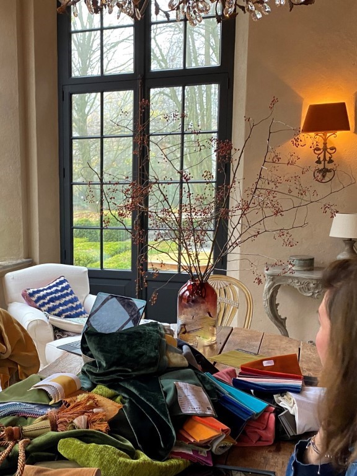
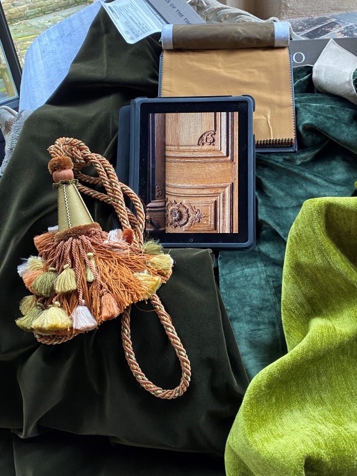
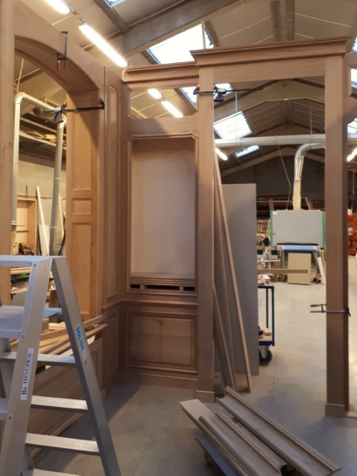
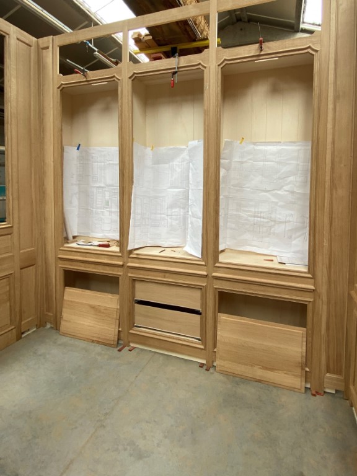
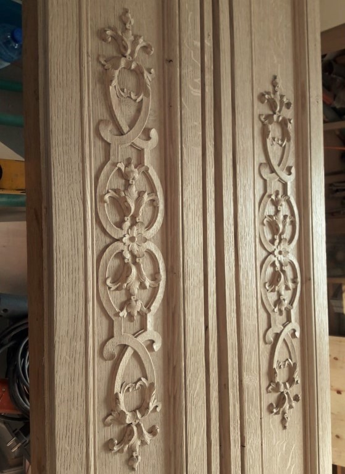
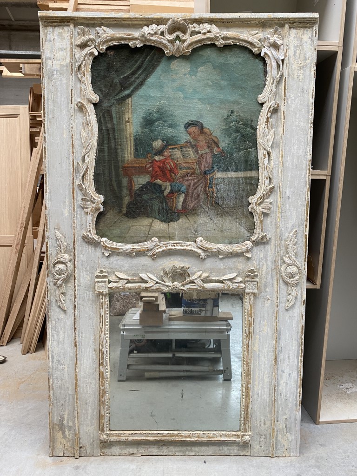
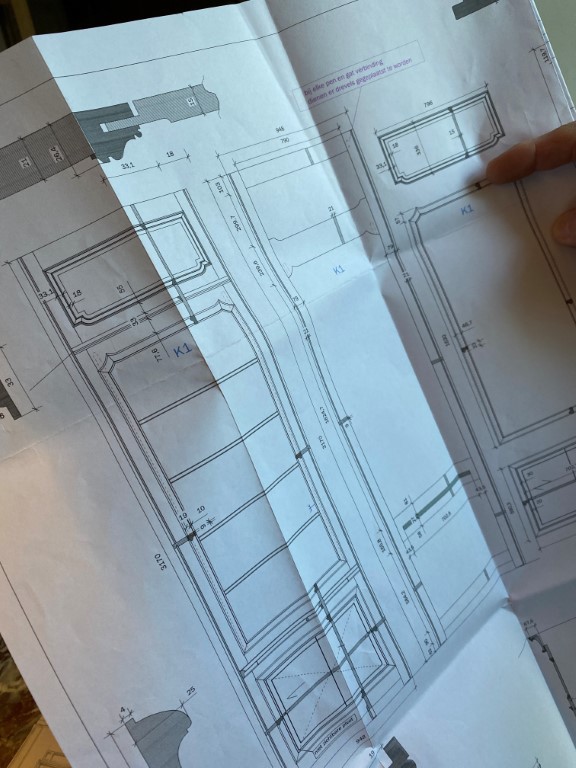
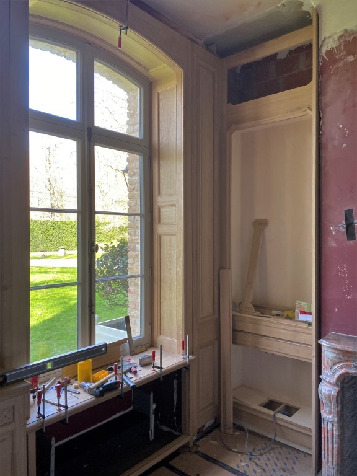


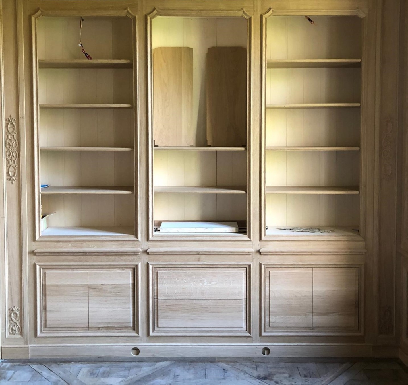
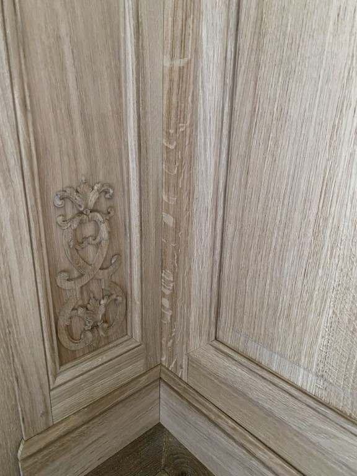
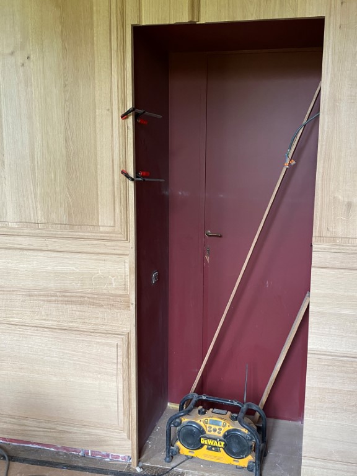
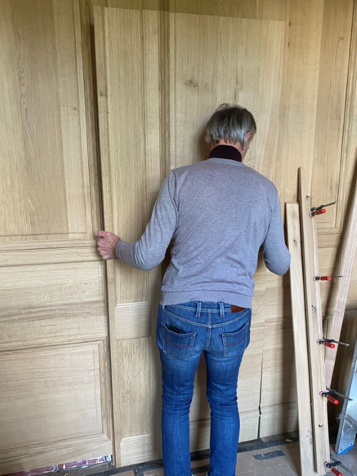
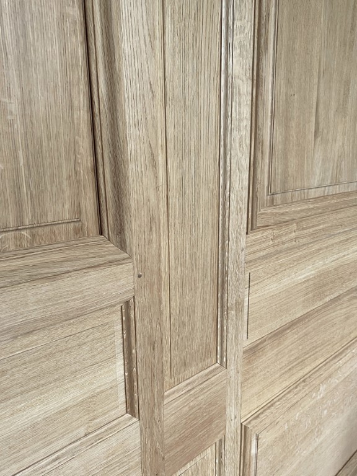
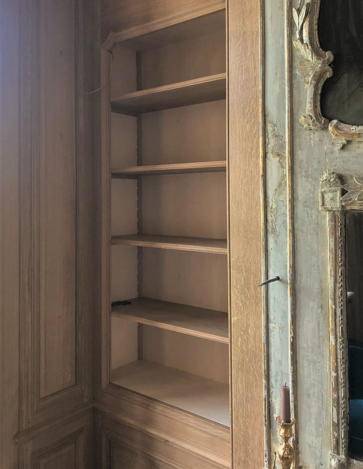
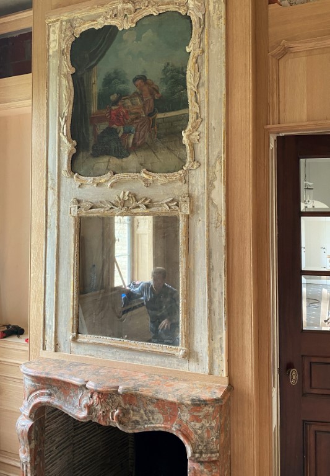
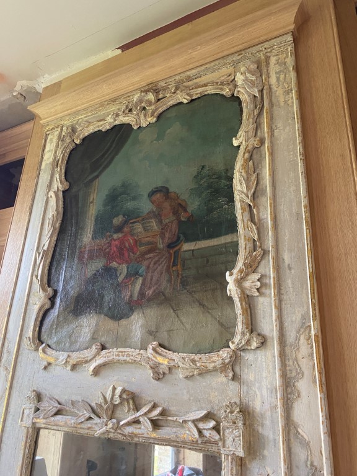
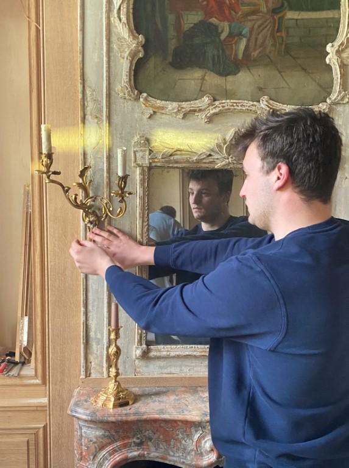
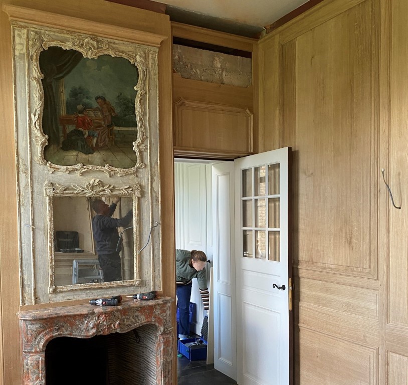
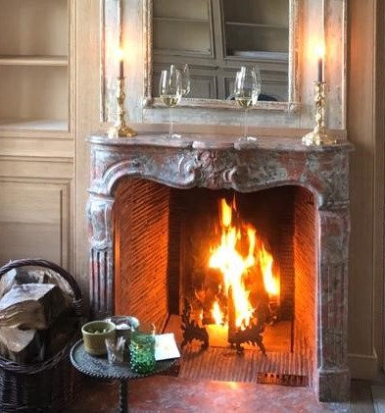



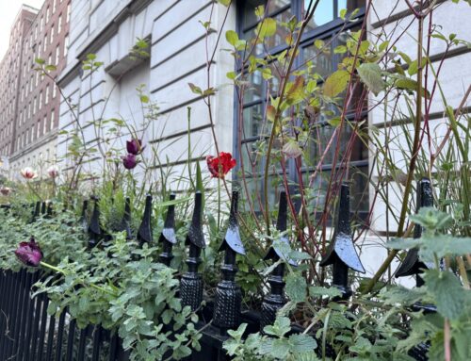
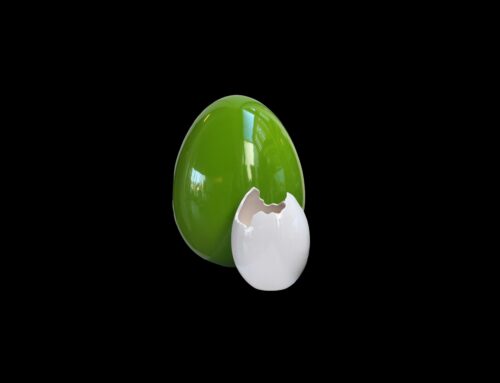
I bow before you….this is truly breathtaking…such artistry happening right before our eyes…do you do film documentaries…or, suppose your processes are…your own… Authenticity art. franki
Thank you Franki!
One of the most interesting posts I’ve ever read! Thank you for showing this detailed process and the beautiful results so far. Our family owned a company that made and fitted custom mantelpieces and can certainly appreciate and applaud this meticulous craftsmanship. The work you do is sublime!
Thank you so much Shelby!
Warm regards,
Greet
What a process! Absolutely stunning so far!! Looking forward to the finale!! Bravo!!!
Thank you so much dear Celia!
My warmest regards,
Greet