Today I’ll show you some images of a beautiful apartment in the famous Avenue Louise in Brussels, that we have renovated .

On the side of the dining room the door is coloured, on the side of the living room, the door is painted.
I do like the two cupboard niches on each side of the door.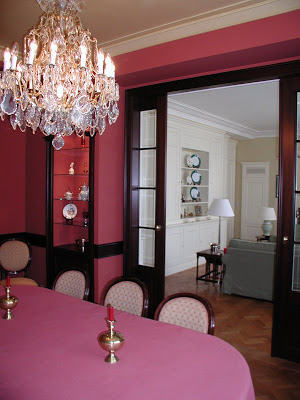
The warm colour of the dining room and the more peaceful colour of the living room are a good choice of bringing in together to my opinion.
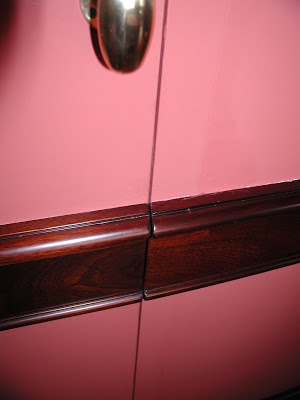
In the same room there is a hidden doorway to the hall. So the moulding that is placed around the room, is following on that doorway. Sorry that I don’t have a better image of that doorway!
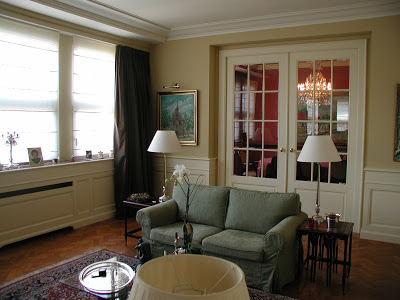 Her you see the side of the living room were the same double door is painted.
Her you see the side of the living room were the same double door is painted.
The height of the window ( where there is a radiator that we covered with wood ) was important for the height of the woodpaneling on the walls beside.
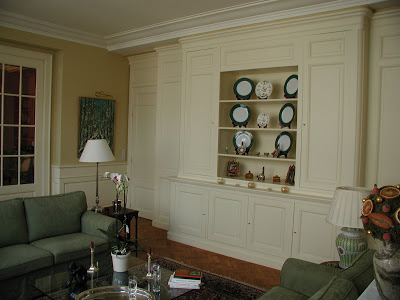 On the image above you can see the beautiful painted cabinet.
On the image above you can see the beautiful painted cabinet.
In the left corner you can notice the doorway and the fitting of the woodpaneling that is placed on the other wall.
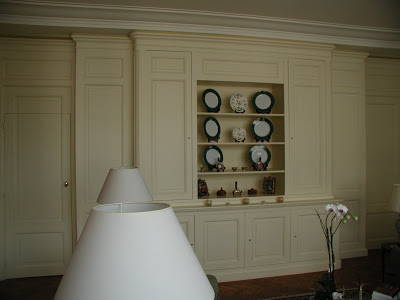
On the left corner, again a door hidden in the paneling to achieve a symmetry with the right corner ,where is no doorway, but only a paneling.
And at least the librairy corner, where the chimney mantelpiece is flanked with open librairy bookcases in oak.
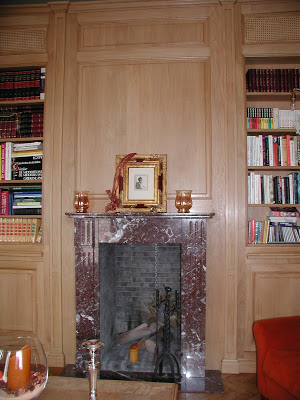
The mantelpiece is small but very elegant!



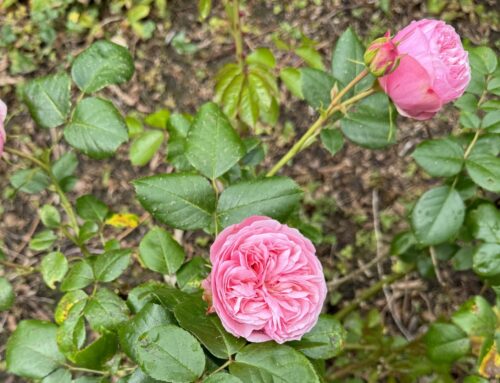
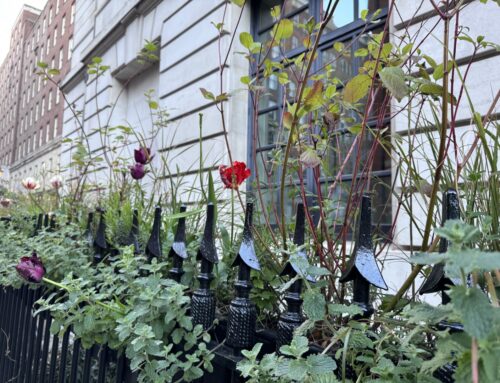
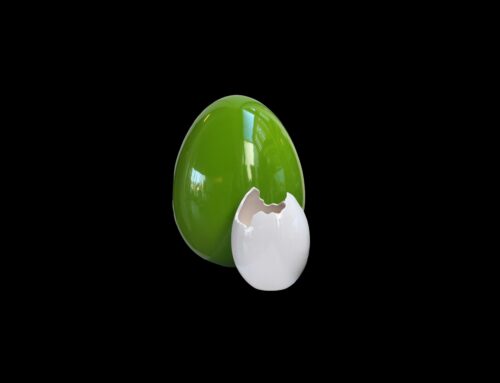
Greet, your company does amazing work, that wall of woodwork and the cabinet is just stunning. Julie in Holland. 🙂
Now this is a perfect example of how you've chosen the right red to go with mahogany! Beautiful work!
I love it – very nice!
great color.
I love red in the dining area … makes the space more appealing and warm. Nice job you did in that apartment.
Merci, Greet, pour votre visite et votre charmant commentaire…
La couleur Orange est celle des sages… elle apporte une touche de sérénité dans un bel intérieur !
Belle journée
Léa
So pleased to discover yor beautiful blog!
Your apartment is simply stunning! I can't wait to move to my new apartment.
apartments atlanta ga