At the beginning of this year I posted about the garden house project we were working on since spring 2018 (click here to read).
As today the furnishing of this garden pavilion is completed, I would love to share some pictures I took last week.
Main area with its French limestone chimney and Burgundian floor tiles.
Above the custom made sofa from our Lefèvre Interiors collection, covered in blue-grey Belgian linen, hangs an 18thC. Venetian mirror flanked by a pair of Italian sconces.
Belgian linen slipcovered sofa.
An antique Venetian iron chandelier as the centerpiece of the main area.
The reclaimed oak beamed ceiling is given a light stained finish.
Detail of the antique Venetian mirror.
One of the Palladian style reclaimed cast iron window frames inserted with antique glass.
Detail of the 18th C. Italian settee ‘dans son jus’ placed in front of the window.
Under the shuttered window one of a pair gorgeous antique French console tables with in front of it a slipcovered club chair from our Lefèvre Interiors collection. Antique wooden tray on the wall and antique Italian candleholders on the coffee table.
Under each window, on both sides of the entrance, is placed one of a pair antique console tables.
Couldn’t resist to show you this detail of the gorgeous sculptured console tables.
The choice for the exact mural technique was of a huge importance to obtain the look and feeling of a century-old building. Dankers artisan painters were commissioned to accomplish this job.
Even the finish of the simple constructed window shutters was carefully chosen.
On the left of the chimney, you will notice the arched passageway to the kitchen area.
Small niche created in the wall of the passageway from the main area to the kitchen area.
View from the main area into the kitchen area.
Kitchen sink and worktop in mortex finish. Easy to open sink skirt in Belgian linen.
All doors and wooden cabinetry are given a particular finish by Dankers painters.
In the kitchen area our clients opted for antique Rouge Belge floortiles.
View to the pantry and powder room. The kitchen is also equipped with a fireplace grill.
Kitchen cabinetry and shelving. Mortex top.
I absolutely love the decorative mural technique that is seen in the powder room and that was carefully chosen in consultation with Eddy Dankers.
I do hope you enjoyed this post and I even hope I have inspired you to start creating your own garden pavilion.
As our clients are still working on the terrace and the surroundings of the garden house, I will be sharing some pictures of the garden house exterior in a later post.
If you would love us to help you with the realization of your home interior, whether you need a simple make over or a complete (re-)furnishing of your home interior, don’t hesitate to contact us at info@lefevre.be.
From the smallest to the largest project, we will be pleased to help you.
To see more of our realizations, please visit our webpage at WWW.LEFEVRE.BE
xx
Greet
All pictures by me

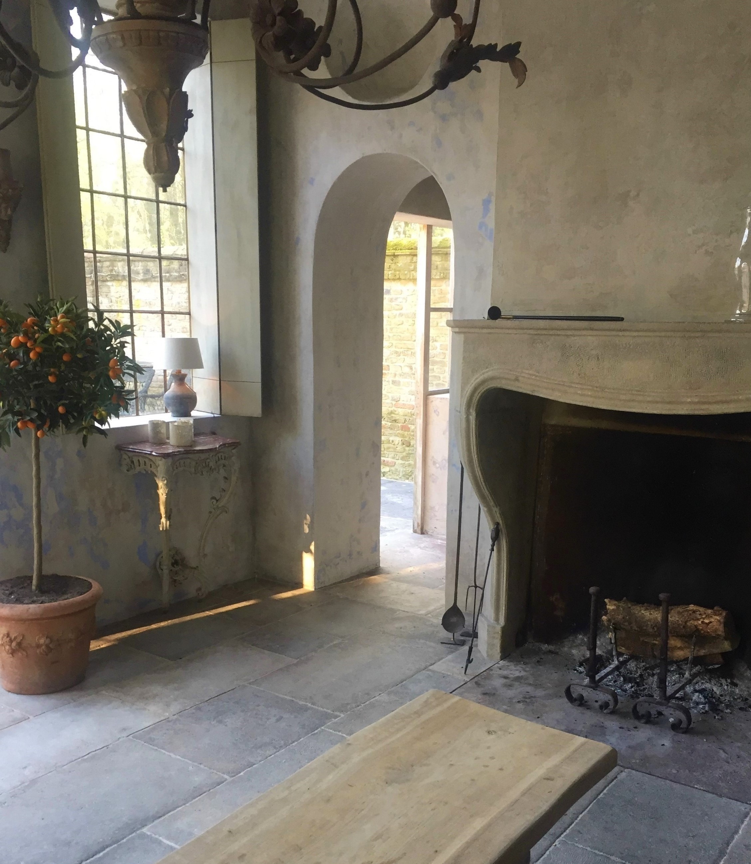
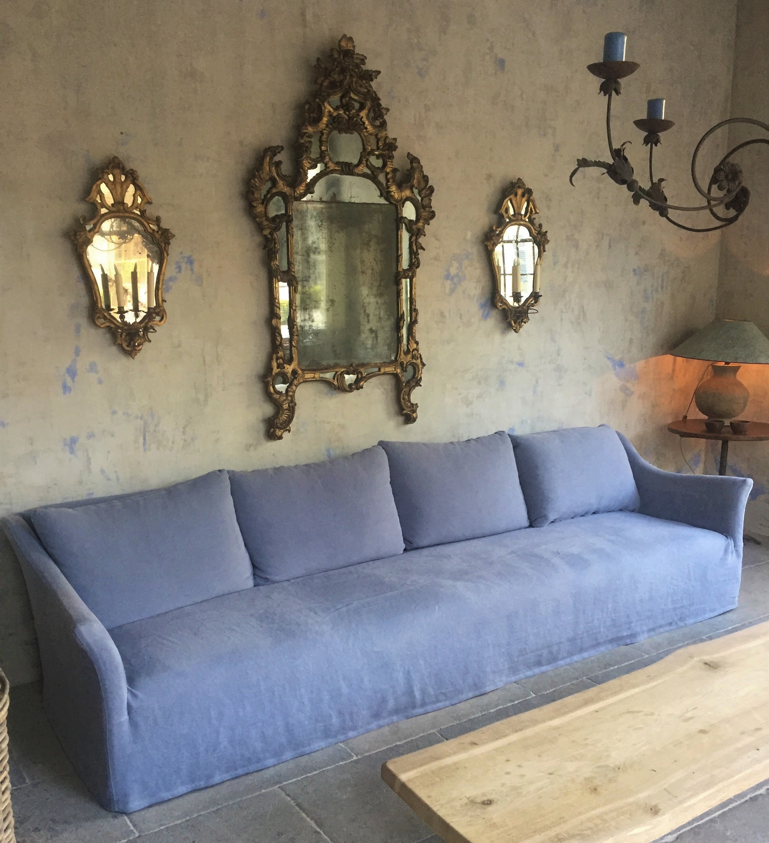


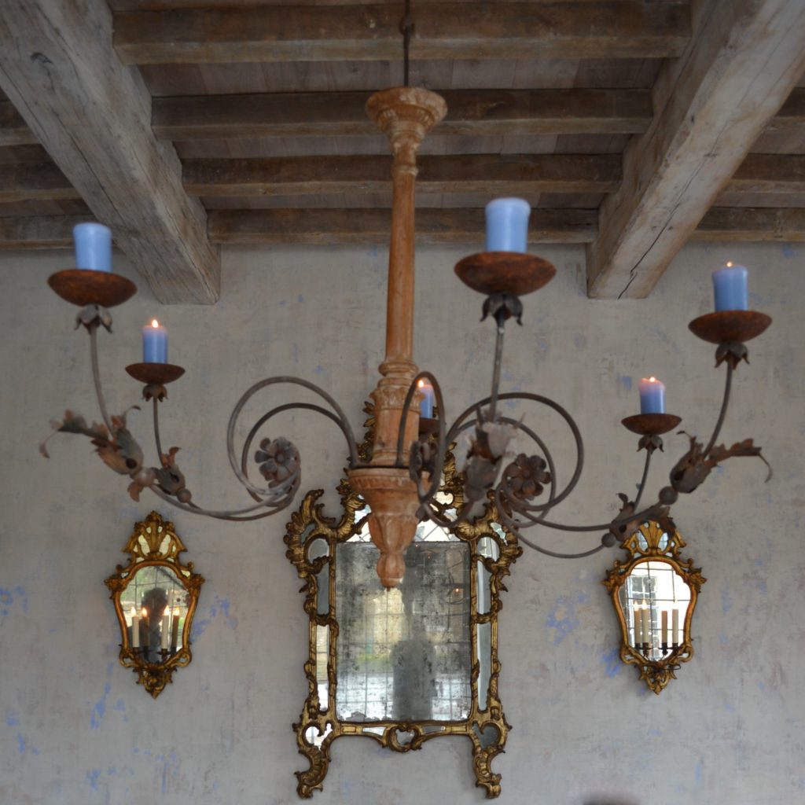








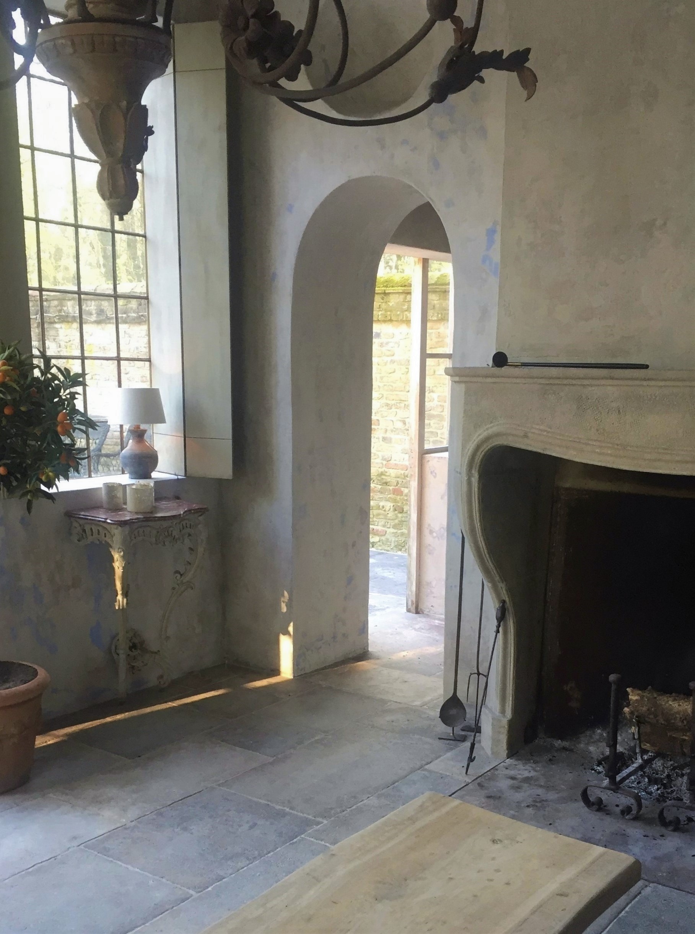



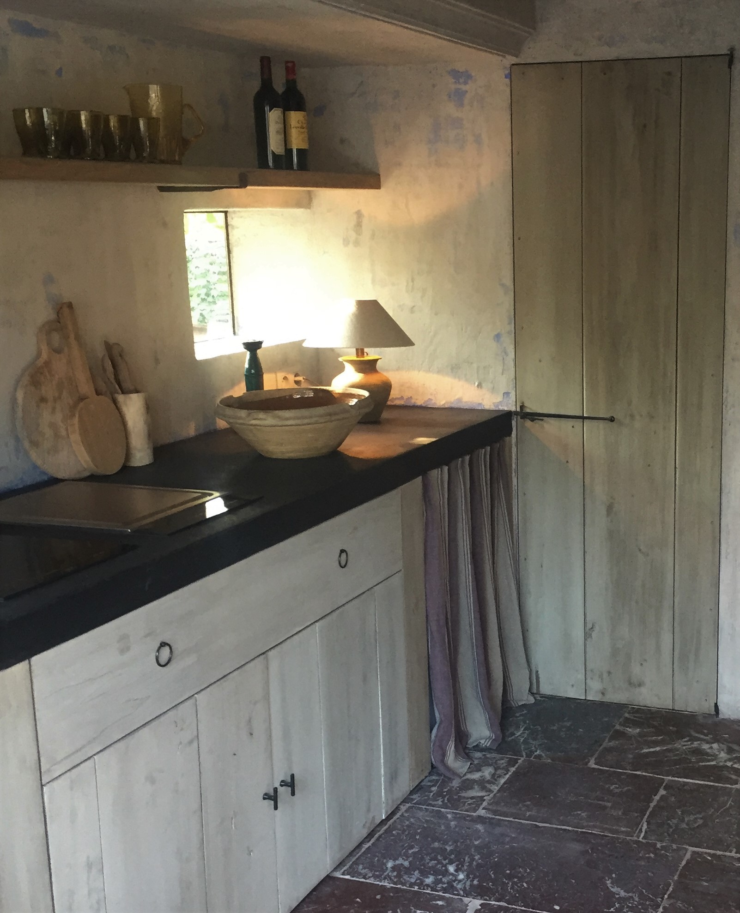








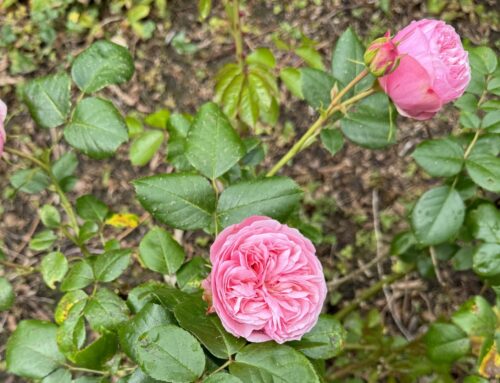
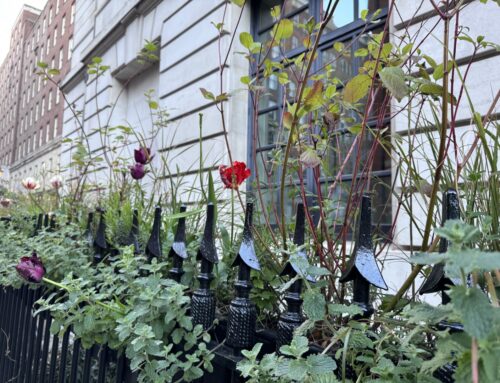
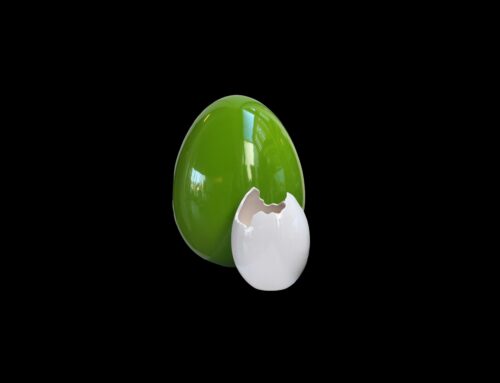
This project is just gorgeous, Greet! I love everything about it!! Thank you for sharing.
Warm regards, Lisa
Thank you so very much Lisa!!
Oh, lordy, I think I’ve just glimpsed a “little slice of heaven!!” Incredibly beautiful…those windows…I die!! franki
I adore your Blog. This garden pavilion is gorgeous beyond belief! Every detail is chosen so well that I won’t even say what is the best part because all of it is “the best.” I adore the Rouge Belge Tiles … the Main window, the Italianesque brilliant details, etc … I’m totally inspired. I live in Florida, but I can see incorporating some ideas into my open but screen-covered Lanai which will face the garden and which will be our main entertainment and lounge area. Thank you for your beautiful work.
Thank you so much for you comment and nice words! So very much appreciated! Warm regards,
Greet