In my previous post I started to talk about one of the latest projects by our company Lefèvre Interiors, that was completed just before Christmas. If you are interested in the renovation of the living and dining room area of this family home, please click HERE to read my previous post and to see more of it.
Today Part II of this renovation, the redo of the kitchen and breakfast nook.
As I already mentioned in my previous post, the owners wanted to see their traditional home interior in a more contemporary style. They wanted a complete new kitchen with as many cabinets as possible, including all required kitchen appliances. The existing breakfast corner, that is an extension of the kitchen work area, had to be preserved but we were asked to add a warm and homely touch to this nook.
Again here we paid a lot of attention to the choice of the appropriate wall paint technique and to the finish of the oak cabinetry, all done by Dankers artisan painters.
We spent a lot of time in making the right choice of suitable lighting fixtures. Not only the design of pendants and spotligths was important, we wanted to give the kitchen and its breakfast corner the exact mood and atmosphere the owners had in mind.
The kitchen was completely stripped down and we started from scratch.
Let’s enter the kitchen.
Entering the kitchen from the dining room through the new steel door.
Opposite view. Standing in the kitchen, view towards the dining room. Floor in Belgian blue stone. All cabinets are executed in oak.
New constructed wall with 2 mirrored arched doors. One of the oak doors is leading to the entry hall. The fridge is integrated in the space between the doors.
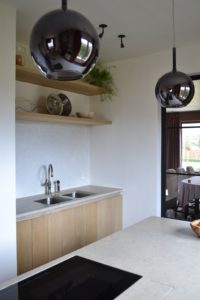
The oven, the kitchen hob and the extractor fan are all integrated in the kitchen island.
Sinks with a mortex backsplash. Mortex is a coloured mineral covering with a waxed concrete look.
All countertops in Bleu de Tavel, a Portuguese limestone.
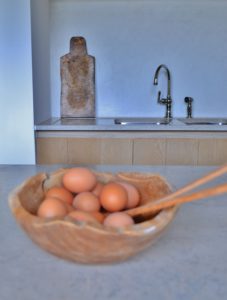
The mortex backsplash is finished in the same white colour tone of the walls.
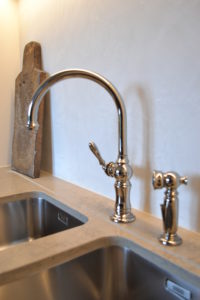
Detail of the faucet and sinks.
New constructed wall.
One of the oak arched doors.
The kitchen isle has all required cupboards and drawers.
The curtains are made of Belgian linen.
Painted cabinet with open shelving on top.
Open shelving.
The breakfast nook as an extension of the kitchen.
The breakfast nook was completely refurbished.
.
If you would like us to help you with the redo of your kitchen or with the complete make over of your home, feel free to contact us at info@lefevre.be
For more Lefèvre Interiors realisations visit our website at www.lefevre.be
.
Again today, I posted some ‘before’ and ‘in progress’ pictures for those of you who might be interested in some background information about this kitchen remodelling and in the way we work.
Start of the project – September 2016
The kitchen was completely stripped down and we started from scratch.
Work in progress
Laying of the Belgian blue stone floor tiles
Kitchen floor plan
Moodboard kitchen work area
Moodboard breakfast nook
Fabric samples for curtains and blinds. Together with Brigitte Garnier, we made a selection of fabrics we loved to see here.
Finished oak stain samples by Dankers, options to choose from, to finish all kitchen cabinetry, breakfast nook panelling and wooden floor.
The kitchen counter tops are made of Bleu de Tavel, which is a Portuguese limestone with a grey to blue-grey background and pronounced, extremely fine, dark blue veins. We absolutely loved it in combination with the Belgian blue stone floor and the warm finish of all oak cabinetry.
.
Before/After
Before : view towards the dining room. We opened up the wall to enlarge the passage to the dining room.
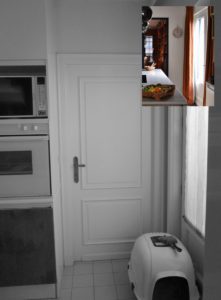
The existing door is replaced by a steel double door.
Before : the sink area with a view towards the dining room (opening to see here could be closed off when required).
We designed a new long kitchen isle that is now placed in the length of the area.
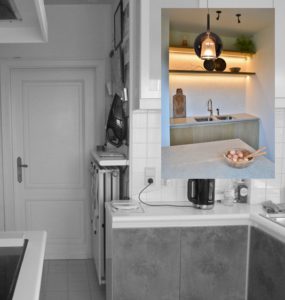
We moved the sink to the side wall in order to create a passage towards the dining room.
On this side of the kitchen is placed a new constructed wall to integrate 2 arched doors, creating a passage towards the entry hall.
Construction of the wall with new arched doors : before – in progress – after.
On the oppposite wall all existing cabinets were removed and replaced by a closed painted cabinet with an open kitchen shelving on top.

The design of the shelving was inspired by this picture of a kitchen shelving by Axel Vervoordt.
The breakfast corner is refurbished and is given oak panelling and an oak floor.
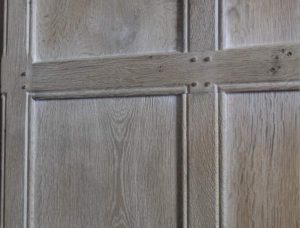
I wanted to see a very simple design for the breakfast nook panelling, that is joined with dowels.

Existing floor was broken up and replaced by an oak floor. The walls are now panelled.
.
I do hope you enjoyed today’s kitchen remodelling post !
If you would like us to help you with the redo of your kitchen or with the complete make over of your home, feel free to contact us at info@lefevre.be
For more Lefèvre Interiors realisations visit our website at www.lefevre.be
xx
Greet
All pictures by me, except otherwise mentioned.
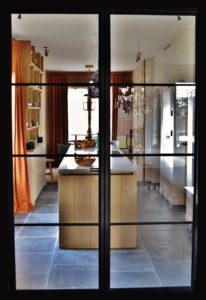
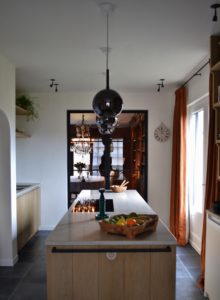
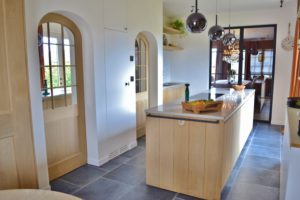
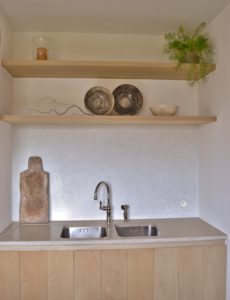
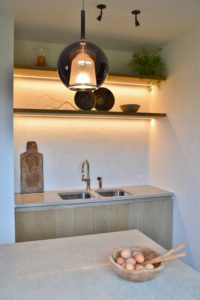
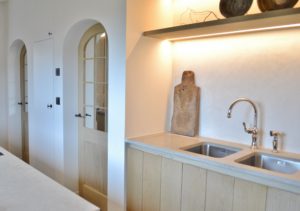
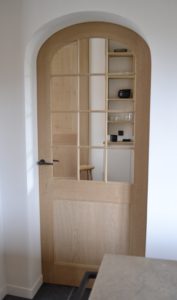
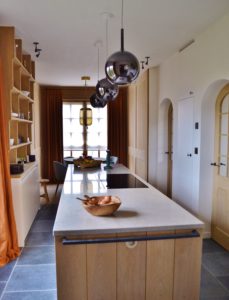
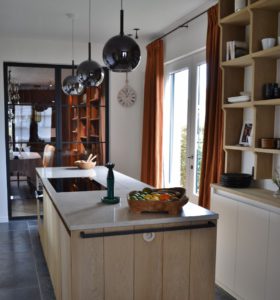
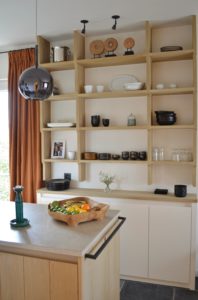
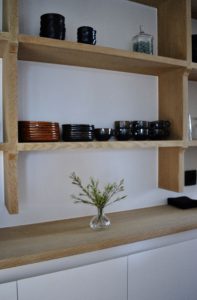
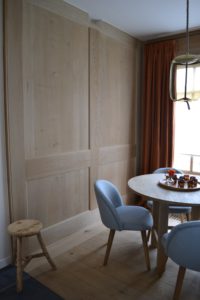
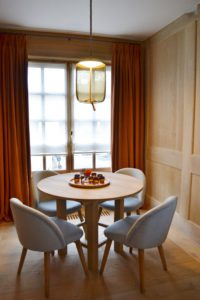
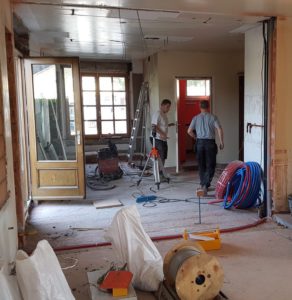
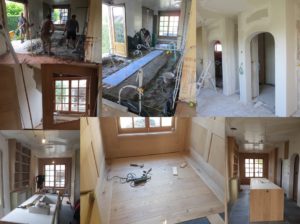
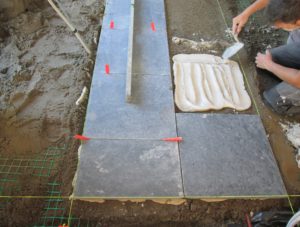
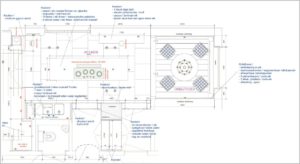
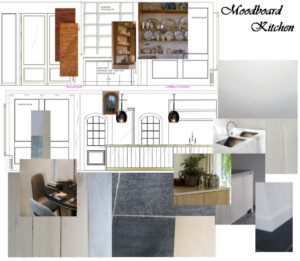
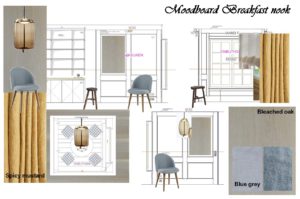
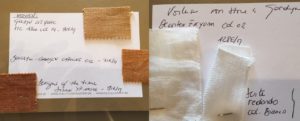
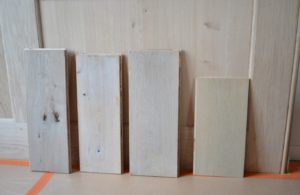

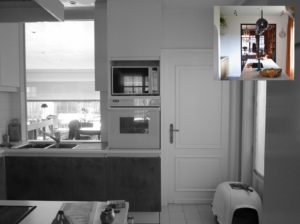
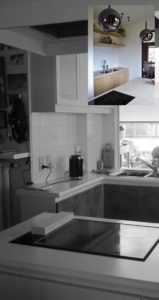
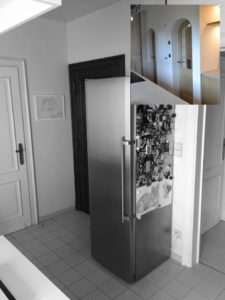
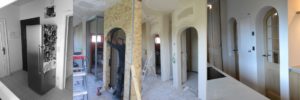
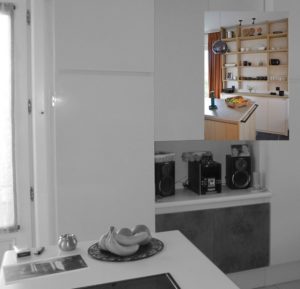
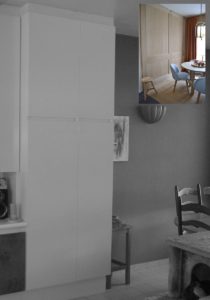
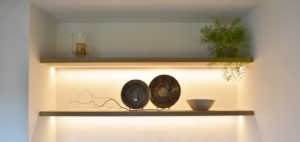



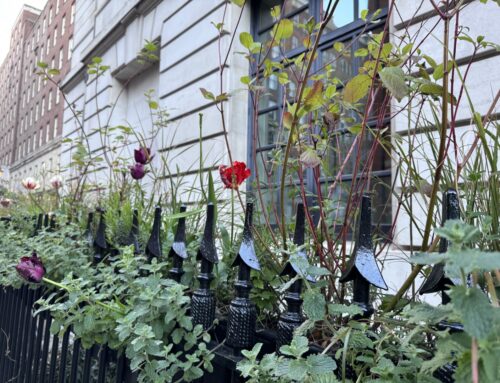
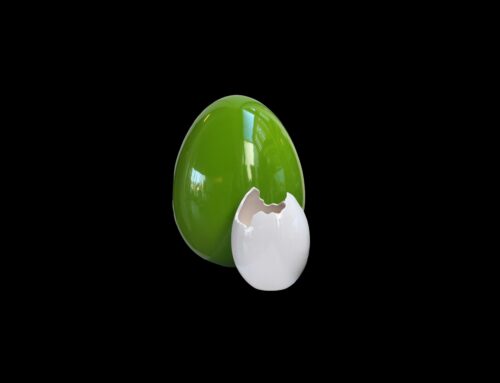
Greet, this is an amazing project. I loved what you did in the drawing/dining room and you’ve continued your magic into the kitchen!
Thank you so much Ashley! Very much appreciated. Warm regards,Greet
This is just stunning, some great eye candy for a very cold Friday morning, I am drooling over the photos with a hot cup of coffee! I particularly love the plain natural wood.
Thank you !!! So nice to hear you loved this post! xo Greet
Just gorgeous. Elegant AND warm. The natural materials will age so beautifully over time. I love the Portuguese limestone and it really does blend in well with the oak and Belgian blue stone. Where did you source the little ceiling downlights? There is little on the market which is aesthetically pleasing to me, but these are perfect!
Thank you so much for your nice comment Monica!
What a beautiful transformation! Love the color combinations and all the finishes!! Another artful project!
Beautiful, Greet. I really love that the kitchen, dining, and family room are not all in one. So common in the US now and I am really a bit tired of the open rooms. If one room is a mess, it all is. Great job!
This is marvelous!! One can see and…just “feel” the “thought out design proportions!!” We did all integrated appliances…I’ll never go back. JOB WELL DONE!! franki
i’m in love with the finishes. gorgeous craftsmanship. and the breakfast nook! so sophisticated! i’ll be studying these pictures a little more to learn since there is so much goodness to take in. what finish is on the wood arched doors? i am always interested in how wood is finished in Europe since it looks so much more natural and beautiful in your homes there. thanks for sharing this renovation.
Thats phantastic!!! I love the modern but cosy look.