Dear readers,
I hope you’ve all had a wonderful holiday season !
Holidays are over and Christmas decorations are stowed again. Back to normal and time for my first blogpost of this year.
I would like to share with you some pictures of a Lefèvre Interiors project, that was completed just before Christmas.
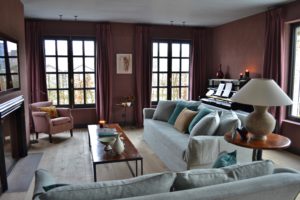
Interior design by Lefèvre Interiors
First of all, I would love to thank our wonderful clients for letting me share their home with you.
The renovation of this family home, that was all about the remodeling and the reorganisation of the sitting and dining room area, kitchen and entrance hall, took 4 months. After the client’s approval of all design plans and sketches, which we finished last summer, we started the renovation on Monday September 5, 2016.
Our company was asked to select all subcontractors and Jan and I were responsible for a meticulous follow-up and coordination in order to finish this project in time.
It was a big challenge to find all appropriate subcontractors and it certainly was a rush to complete the renovation before Christmas, as it was not only about choosing a new paint colour or bringing in some new fabrics, but a new lay out of the ground floor was needed, existing walls had to be demolished and replaced by new constructed ones, windows had to be replaced or suppressed, floors had to be renewed, … So many choices to make, from floor tiles to lighting fixtures choices, from cabinet wood finishes to cabinet hardware choices, …
Yet we made it! We had wonderful partners to work with. A big thank you to all the people who were involved with this project. The masons, the plumbers, the floor and parquet installers, the electricians and painters, our Lefèvre team of cabinet makers, our blacksmiths, seat upholsterers and window treatment manufacturers, … I would love to thank them all for their incredible craftsmanship and for their commitment to make it possible to finish this project in time.
Shown today, pictures of the finished sitting and dining room, together with before pictures and pictures of the project in progress.
In a next post I will tell you about this home’s kitchen remodeling.
As the owners wanted to see their traditional home interior in a more contemporary style and even wanted to increase the intimacy of the sitting room, we decided to replace the existing large window to the garden by three smaller ones. And even another pair of windows in a side wall of the room needed to be suppressed.
A lot of attention was paid to the choice of the wall paint technique. We commissioned Belgian company Dankers, known for their expertise in decorative mural techniques, with all the paintwork.
Likewise, attention was paid to the choice of different textiles, as for the fabrics for curtains and furniture upholstery. Together with Brigitte Garnier, owner of Garnier Interiors, we tried to select the most beautiful and high-quality textiles.
New constructed wall with integration of gas fire and flatscreen. Painted wood bolection fire place surround.
Oak flooring. Metal frame coffee table with reclaimed walnut top.
Faux-bois painted door by Dankers.
Decorative wall technique by Dankers.
Belgian linen for curtains and seat upholstery.
The texture of the chosen mural paint technique gives a deep warmth and coziness to the room.
Matching colours of wall paint and textiles.
Sofas re-upholstered in Belgian linen.
View from the sitting area towards the dining area.
I suggested our clients to opt for an Italian inspired library cabinet. This Lefèvre made to measure cabinet was given a warm patina by Dankers team of artisan painters.
Above the dining table a French 19th C. chandelier, found at Brigitte Garnier.
Detail of the chandelier with in the background the Italian inspired bookcase, designed by me and custom made by Lefèvre Interiors’ workshop.
Don’t you love the bronze tulip-shaped spotlights?
Mahogany dining table and Belgian linen upholstered chairs at Lefèvre Interiors.
Wall from dining area towards the kitchen, where we integrated a steel double door. This desk table with wrought iron legs and a marble top we specially designed for this project. The existing wooden Regency chair is painted black.
Room’s atmosphere
.
For those who are interested in the progress of this project and who love to see how we work, I posted here some ‘before’ and ‘in progress’ pictures of this project.
Start of the project – September 2016
The existing large window to the garden is replaced by three small windows. The pair of windows on the side wall had been suppressed.
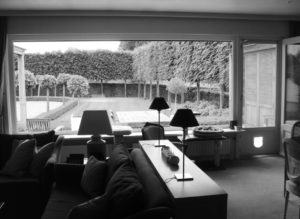
Before : large window towards the garden
Before : pair of windows on the side wall that had to be suppressed to create the wall to wall library cabinet
Work in progress : installing a new constructed wall to integrate a gas fire, bringing in the made to measure library cabinet, bringing in a steel double door towards the kitchen, laying a new wooden floor and preparing the electrical wiring for domotica systems and lighting fixtures.
Base plan of the rooms to renovate
Moodboard of the room
Colour palette of the room
Fabric samples chosen for all textiles
I suggested our clients to opt for this gorgeous Dankers’ decorative mural technique, a hand made water colour on fabric. Image Source : STRAF
Several meetings at the site with all subcontractors and experts involved. On the pictures here above a meeting with Eddy Dankers and with Brigitte Garnier. We paid a lot of attention to have matched the mural paint colour with the curtain fabrics.
Artisan painters at work
Custom made designed library cabinet by Lefèvre Interiors
.
Before/After
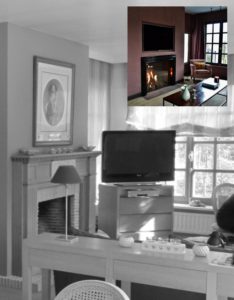
Before : open fire place
The open fire is now replaced by a gas fire with integrated flatscreen on top.
Before
Before
Flat painted door towards the entry hall is now painted in a faux-bois technique.
Before : pair of windows to be suppressed to create a large wall for the library cabinet
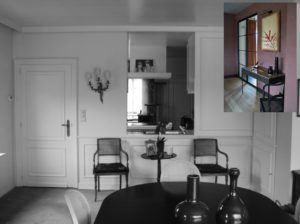
Before: wall towards the kitchen, where is now integrated a steel double door and where is placed a small writing desk
.
Coming up part II of this project. In one of my next posts I will show you the kitchen remodeling.
“I love my job”
If you would like us to help you with your home makeover, feel free to contact us at info@lefevre.be
For more Lefèvre Interiors realisations visit our website at www.lefevre.be
xx
Greet
All pictures by me, except otherwise mentioned.
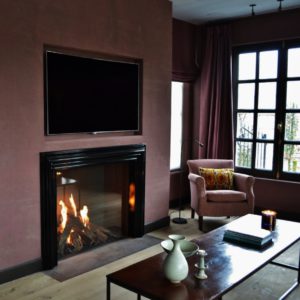
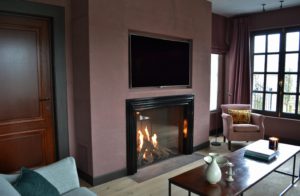
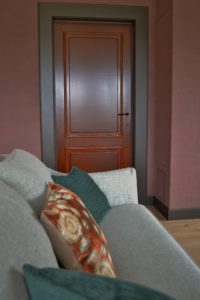
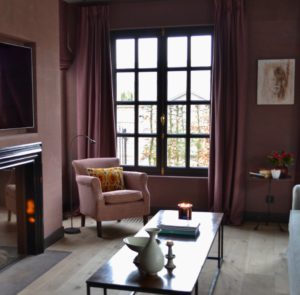
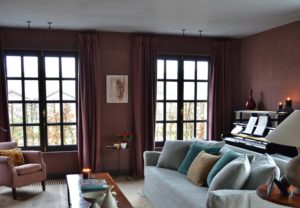
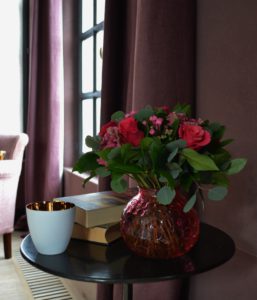
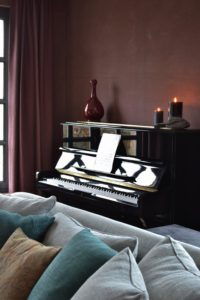
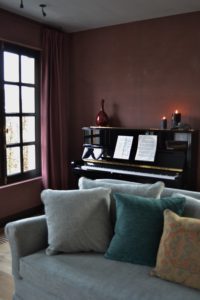
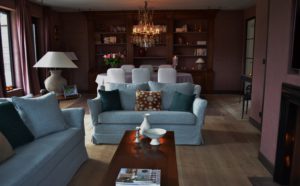
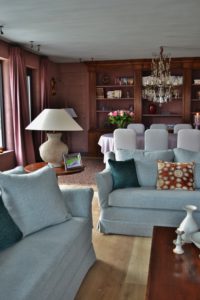
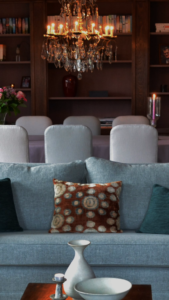
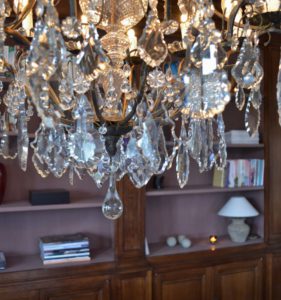
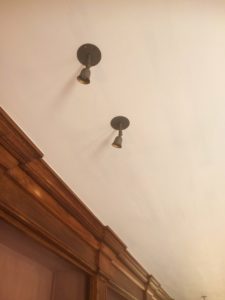

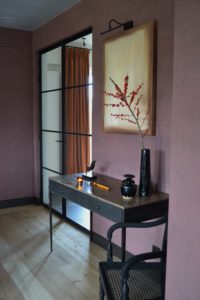
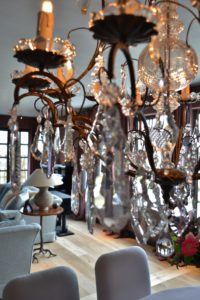

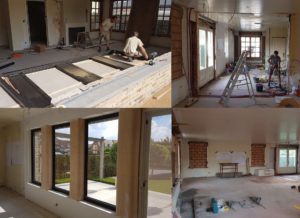
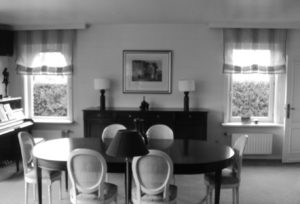
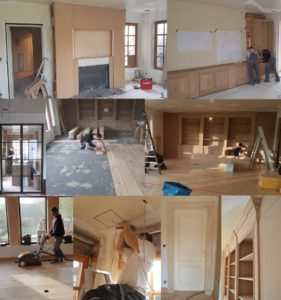
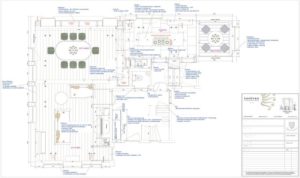
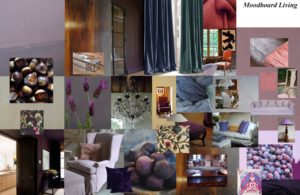
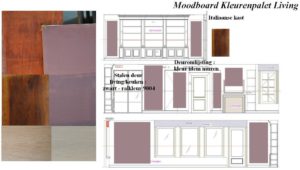
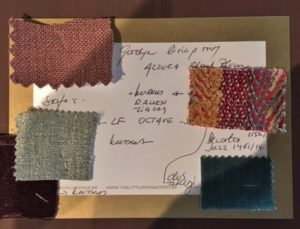
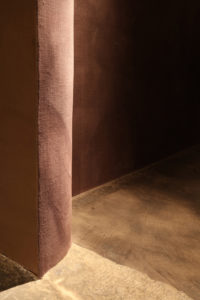
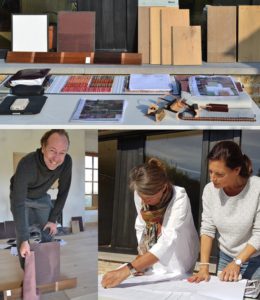
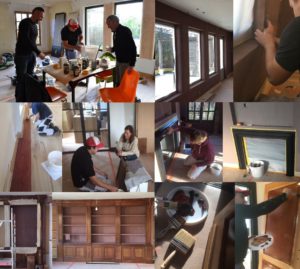
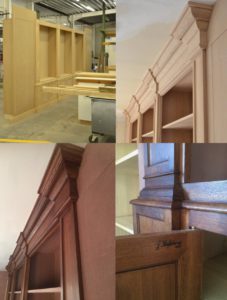
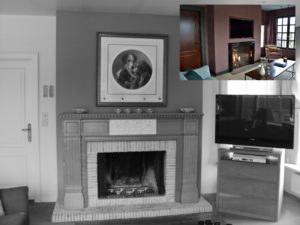
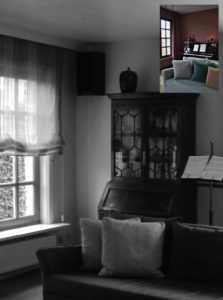
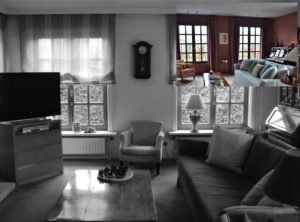
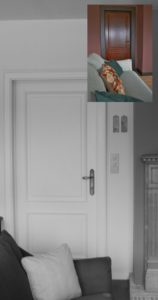
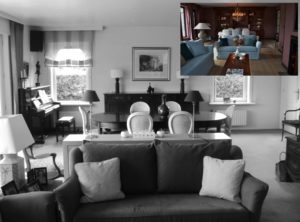
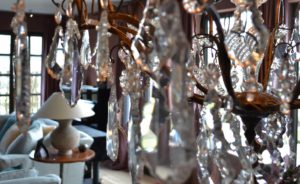



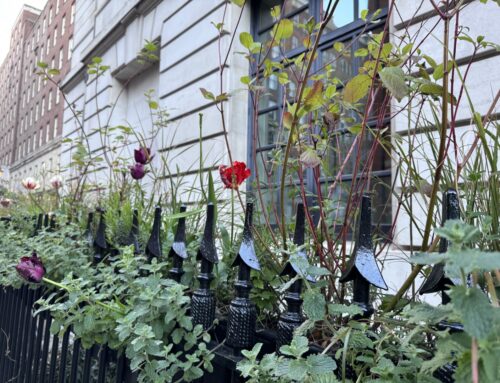
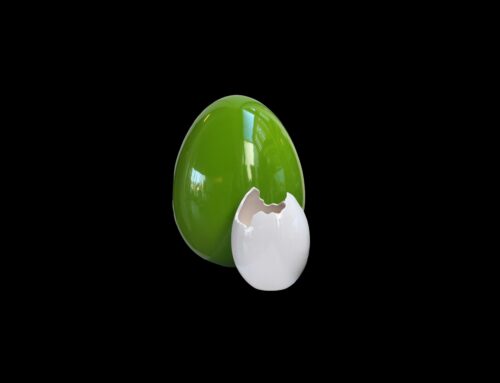
oh my word, Greet! This is impeccable. what an undertaking with the deadline! As I was scrolling through the images, I thought “how did they get that paint treatment to look like soft fabric” and then got to the answer: it IS fabric! i can just imagine how much warmth and texture that must add to the space–cozy and wrapped up in softness. and the steel door! i love that so much. and of course,the craftsmanship of the library cabinet is amazing. you are off to a most luxuriously elegant start to this year…well done!!! xox
Dearest Michele,
Thank you so much for your lovely comment here! So very much appreciated! I am always delighted ro read your comments! You’re the best! xo
Beautiful!
Absolutely gorgeous, what a great transformation, love the addition of the pale blues. Wishing you a very happy and healthy 2017 x
lovely design, love your style!
Dear Greet,
Beautifully done. Elegant and sophisticated yet warm and relaxed. A difficult balance to achieve and you’ve realized it masterfully. I’ve a few questions… Why did you replace the existing fireplace with a gas burning version? Was this to incorporate the flatscreen and does it generate the same heat? I generally don’t like flat screens above a fireplace in an older home (we have a 1763 house in northwest Connecticut) but this is so elegantly done that clearly it can work. I think the recessed placement of the flatscreen is essential so that it feels integrated into the wall but notice that you also chose to change the mantle. Was there a lot of discussion around this design decision? I also noticed that there is a dark kick plate (painted the same color as the mantel so that it all flows together?) but no crown molding so that walls flow directly up to the ceiling. Was this done to give a more modern edge in keeping with the windows? I love the whole feel of this and the balance of modern and traditional. You’ve made clear decisions about what can be very clean-lined and where more carved, detailed sections should go. I think that is often not easy and am curious about the thinking behind his. Perhaps another blog post? I love the coziness produced by extending the wallcolor into the drapery.
Many thanks,
Leslie Sherr
Greet, this is one of your best posts EVER!! I love seeing before/after projects. They always provide such interesting ideas! It never would have occurred to me to close up windows. I’ve always thought the more the better but you achieved a much cozier atmosphere for your clients.
I’m also impressed with the time frame in which you worked your magic. You must have incredible contacts with multiple subcontractors. I’ve done quite a bit of remodeling through the years and never seen a project of this scale done in four months.
Thank you to you and your clients for sharing their home!
Everything you touch is beautiful!! I love seeing your projects!! Thanks sweet friend! xo
What spectacular work! Please share more posts like this one- they are not only inspiring, but excellent marketing for your firm displaying the rare combination of taste, style and elegance!
That bookcase is fabulous!! And what amazing before and afters!