Dear readers, as I very often have to explain to our customers the difference between a panelling constructed with bolection mouldings and a panelling constructed with recessed mouldings, I thought it could be an interesting topic to tell a little more about here today.
I will try to explain this different type of panelling in a very simple way and on the basis of pictures of 2 panelled rooms designed and executed by our company Lefèvre Interiors.
It is not my intention to elaborate on this issue with posting all kinds of technical construction plans, I only would love to show you how you can see the difference.
In French jargon the panelling construction type is called ‘boiserie à grand cadre’ and ‘boiserie à petit cadre’, both construction methods used in ancient artisanal woodwork, in French ‘menuiserie et ébénisterie’, dating back to the 18th C. and earlier, a way of construction that we still respect and still apply here at Lefèvre.
Detail boiserie ‘à petit cadre’ et ‘boiserie ‘à grand cadre’ – panelled rooms by Lefèvre Interiors
Construction details by Lefèvre Interiors
Pictures taken at the workshop of Lefèvre Interiors, during assembly of panelling
The frame is said to be ‘à petit cadre’ (small frame) when the ornamentation is made up of a moulding whose profile is inscribed in the thickness of the wood.
The frame is said to be ‘à grand cadre’ (large frame) when the moulding is protruding from the frame, often named a bolection moulding, which projects beyond the thickness of the frame wood.
When creating and constructing a panelling with bolection mouldings, which are taken from the mass of the wood, you obviously need to use wood that is much thicker than required when constructing a panelling with mouldings that stay within the thickness of the wood (recessed mouldings).
In case a moulding is being part of the mass of the frame wood (which means the moulding is not a separate piece that is inserted or applied!), a certain quantity of the frame has to be milled away.
Let’s take a further look to both ways of construction, on the basis of the Lefèvre panelling pictures, that hopefully will make it more clear to you.
BOISERIE ‘PETIT CADRE’ (small frame panelling)
This is one of the Lefèvre Interiors panelled rooms that shows a panelling constructed with mouldings that stay within the thickness of the wood. Photo credit Claude Smekens Photography
Detail boiserie ‘petit cadre’ during construction at our workshop. Photo by Greet Lefèvre
Detail of a panelled room – small frame (à petit cadre). Photo credit Claude Smekens Photography
Detail of a panelled room – small frame (à petit cadre). Photo credit Claude Smekens Photography
Chimney wall of a panelled room – small frame (à petit cadre). Photo credit Claude Smekens Photography
On the drawing detail here above you can see a moulding which profile is inscribed in the thickness of the wood. Drawing by Lefèvre Interiors
Detail of a panelled room – small frame (à petit cadre). Photo credit Claude Smekens Photography
Detail boiserie ‘petit cadre’. Photo credit Claude Smekens Photography
Detail of a panelled room – small frame (à petit cadre). Photo credit Claude Smekens Photography
Detail boiserie ‘petit cadre’ during construction at our workshop. Photo by Greet Lefèvre
Detail of a panelled room – small frame (à petit cadre). Photo credit Claude Smekens Photography
Detail of a panelled room – small frame (à petit cadre). Photo credit Claude Smekens Photography
BOISERIE ‘GRAND CADRE’ (large frame panelling)
This is one of the Lefèvre Interiors panelled rooms that shows a panelling constructed with bolection mouldings that are protruding from the frame, projecting beyond the thickness of the frame wood. Photo credit Claude Smekens Photography
Detail boiserie ‘grand cadre’ during construction at our workshop. Photo by Greet Lefèvre
One of the walls of a panelled room – boiserie ‘grand cadre’ Photo credit Claude Smekens Photography
Detail of a panelled room – large frame (à grand cadre). Photography Greet Lefèvre
Chimney wall of a panelled room – large frame (à grand cadre). Photo credit Claude Smekens Photography
Detail boiserie ‘grand cadre’. Photo credit Claude Smekens Photography
Detail boiserie ‘grand cadre’. Photography Greet Lefèvre
Detail boiserie ‘grand cadre’ during construction at our workshop. Photography Greet Lefèvre
Detail of a panelled room – large frame (à grand cadre). Photography Greet Lefèvre
On the drawing detail here above one clearly notices that the bolection moulding is part of the mass of the frame wood (moulding is not a separate piece that is inserted or applied). Drawing by Lefèvre Interiors
Detail boiserie ‘grand cadre’ Photo credit Claude Smekens Photography
Detail of a panelled room – large frame (à grand cadre). Photo credit Claude Smekens Photography
All pictures in courtesy of Lefèvre Interiors.
If you would love me and our company to help you with the realization of your panelled room or home interior, please don’t hesitate to contact me
at info@lefevre.be or at info@belgianpearls.be
To see more of our realizations, please visit our website WWW.LEFEVRE.BE
xx
Greet

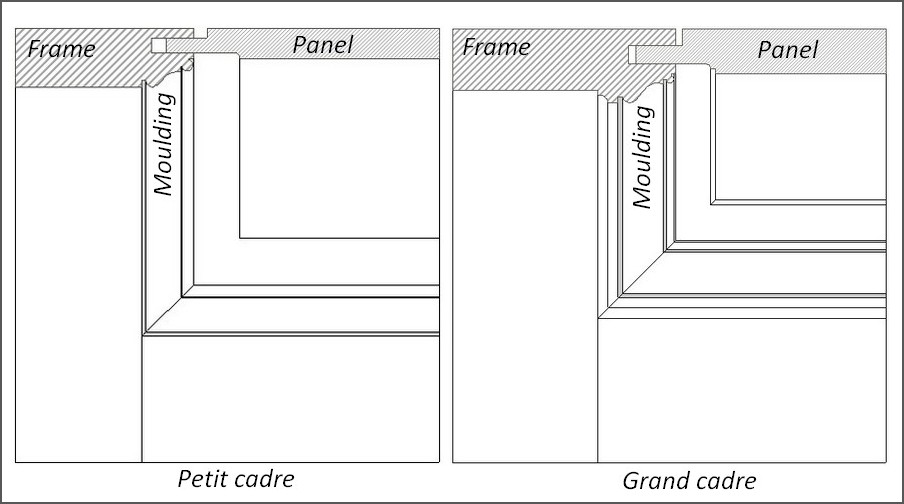
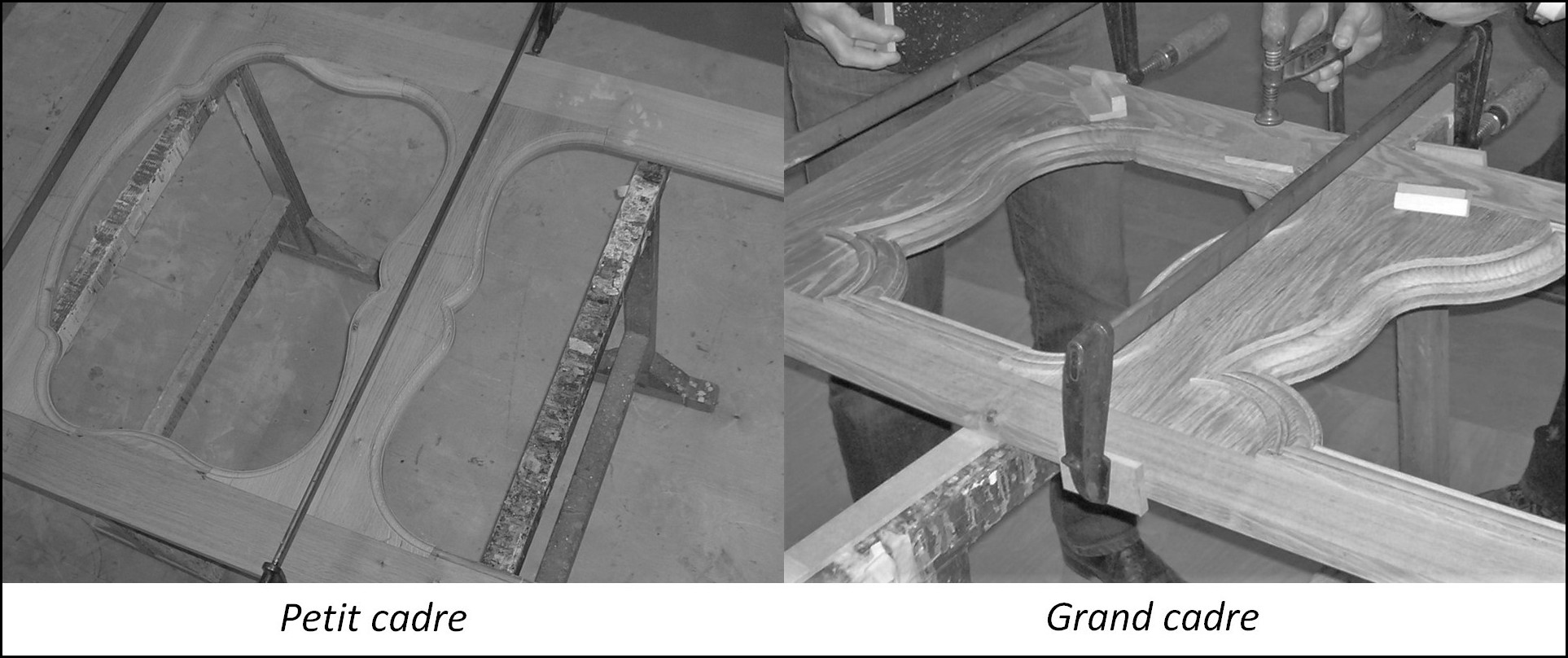
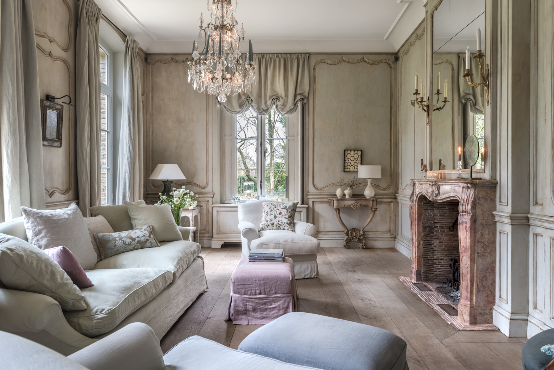
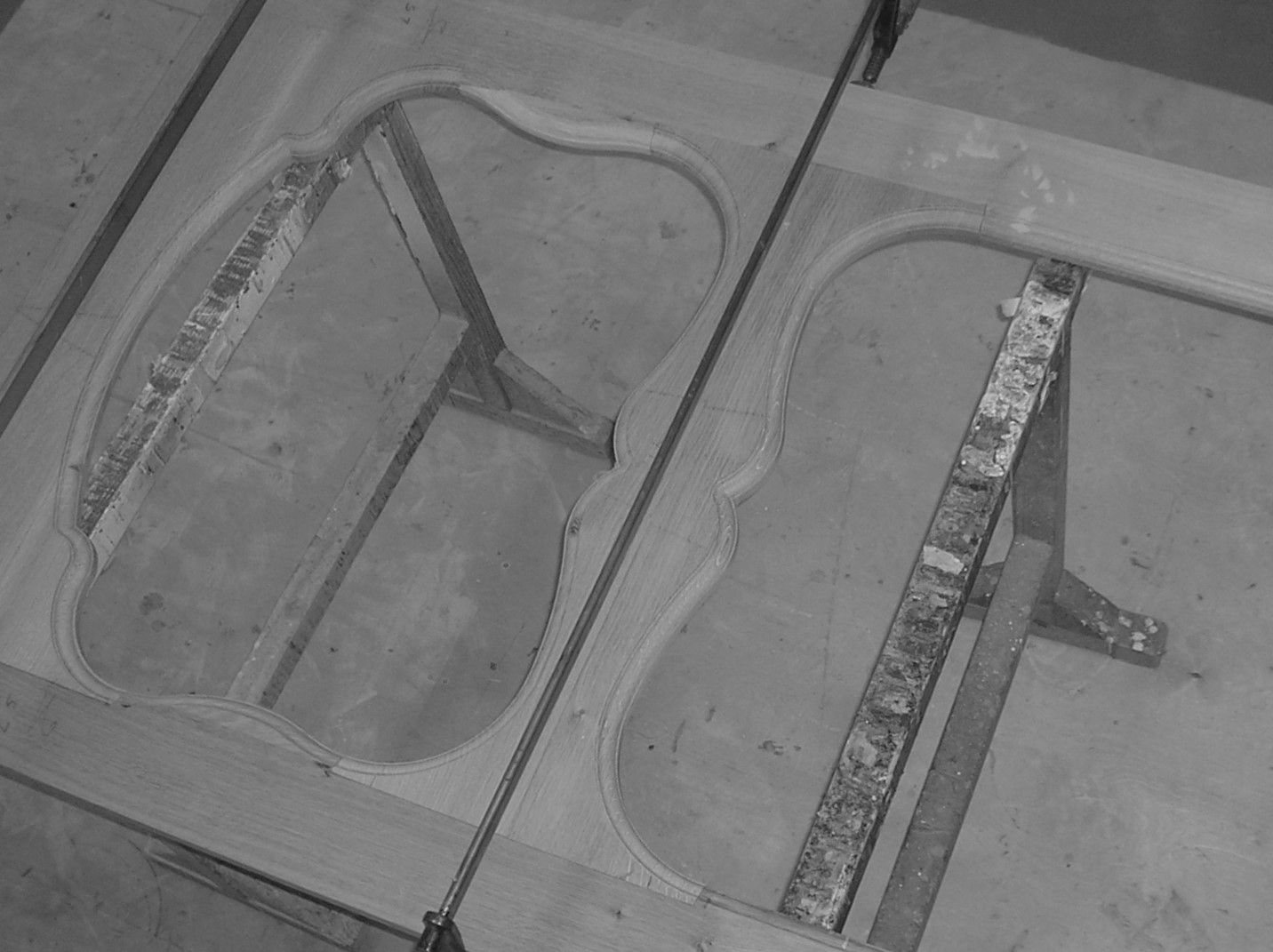

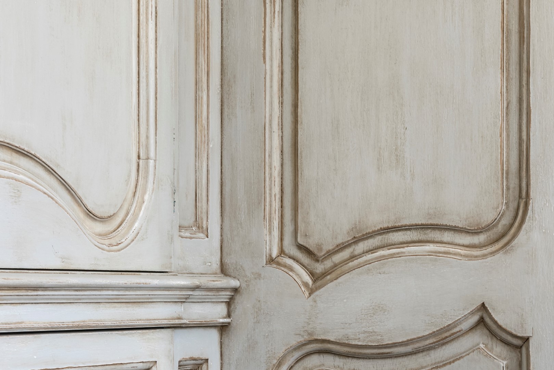
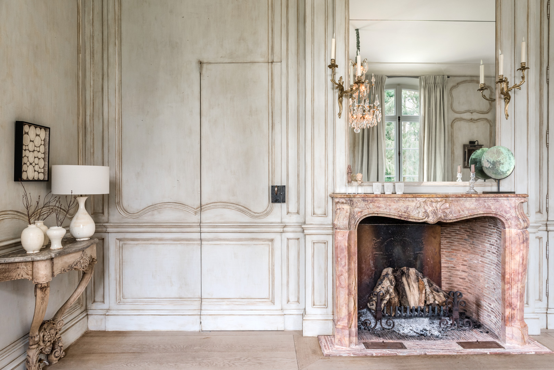
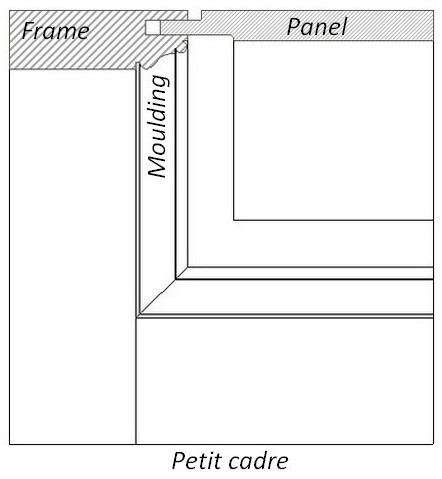
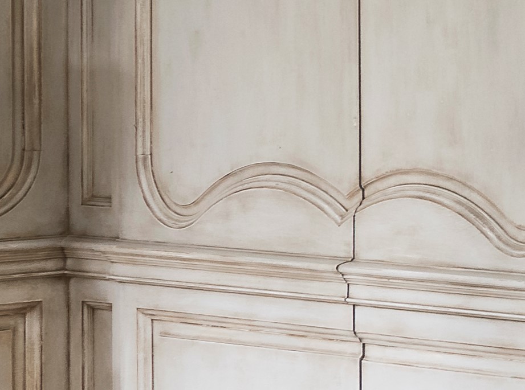
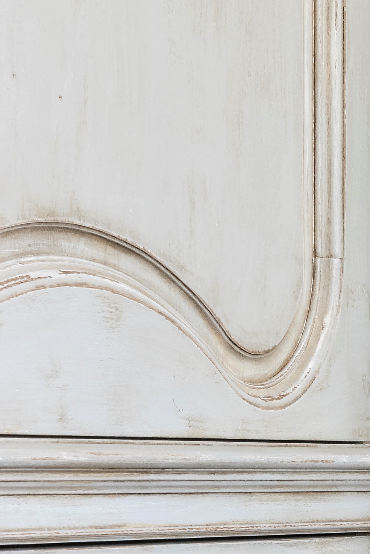
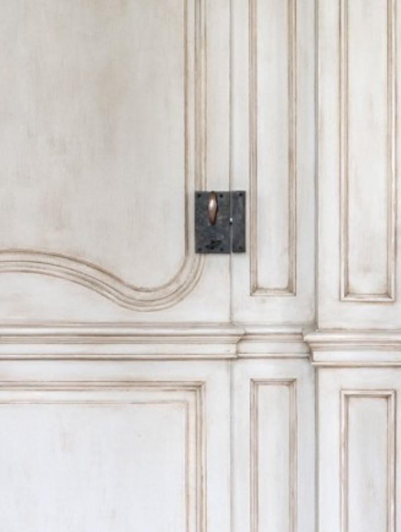
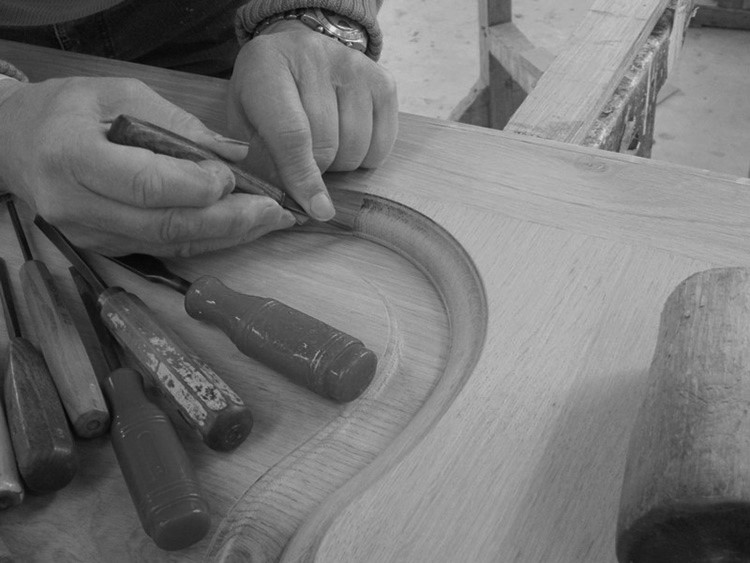
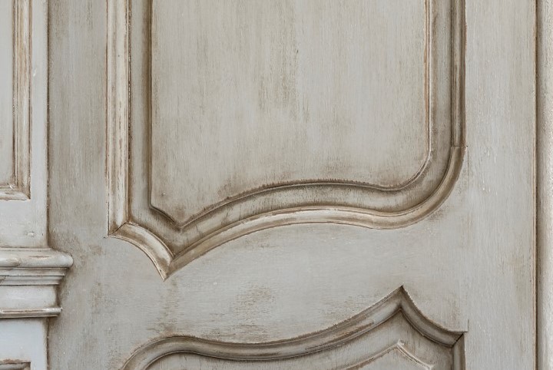
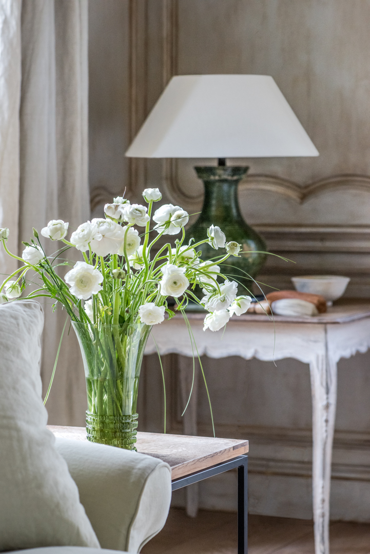
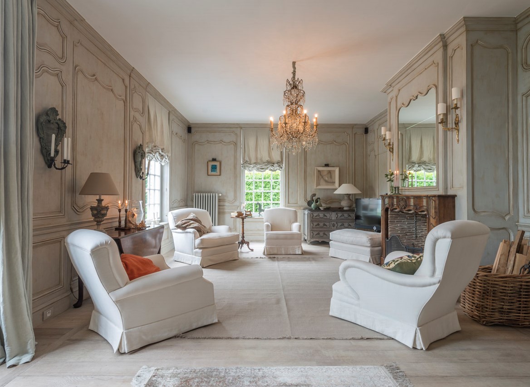
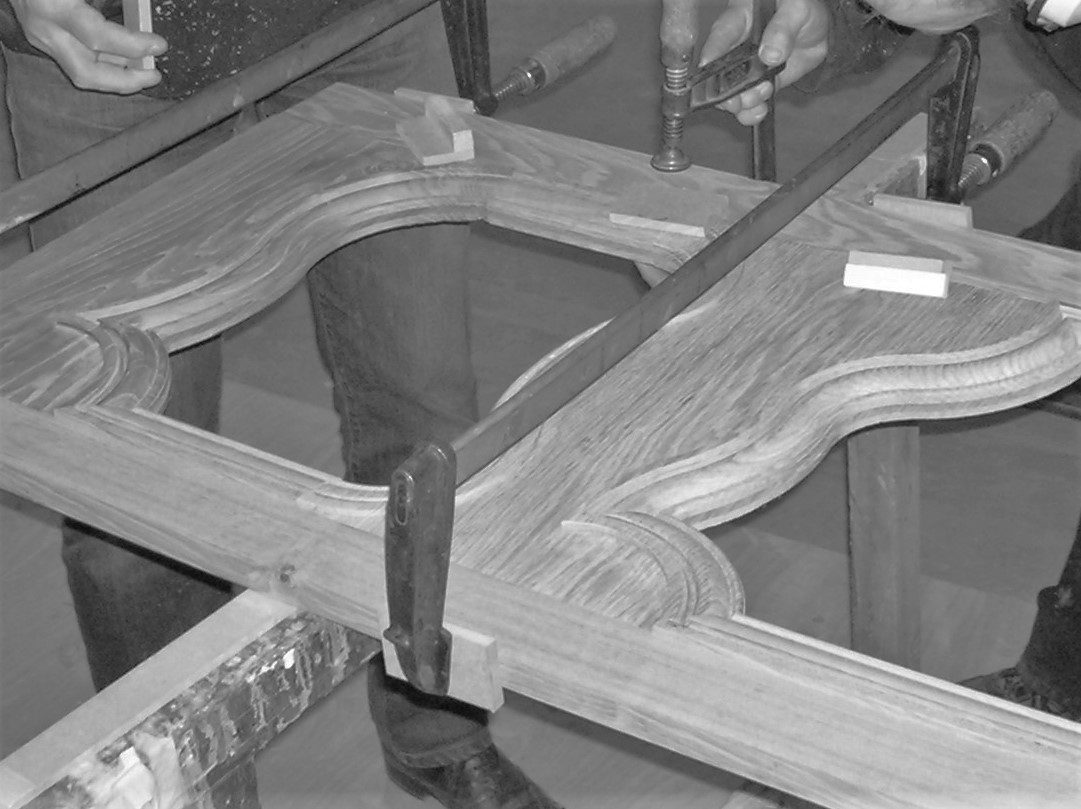
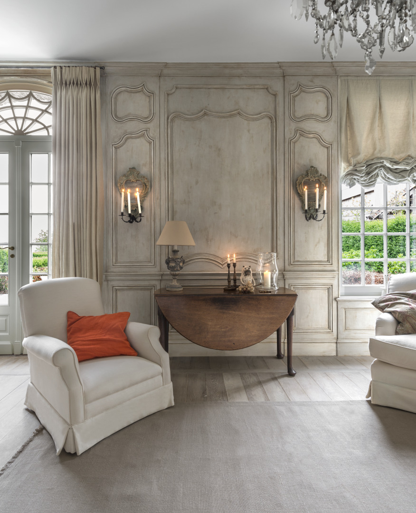
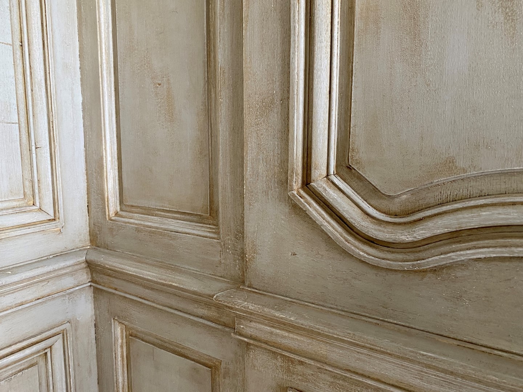
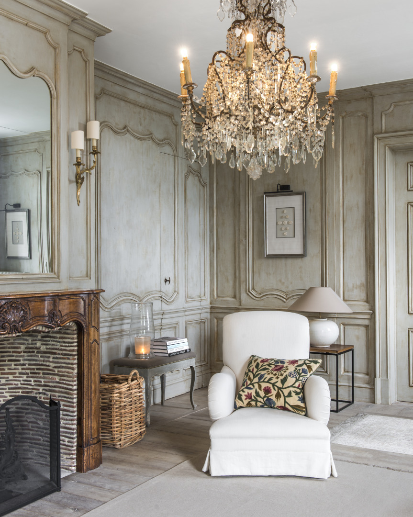
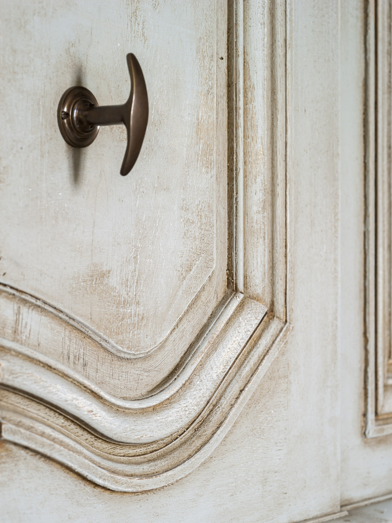
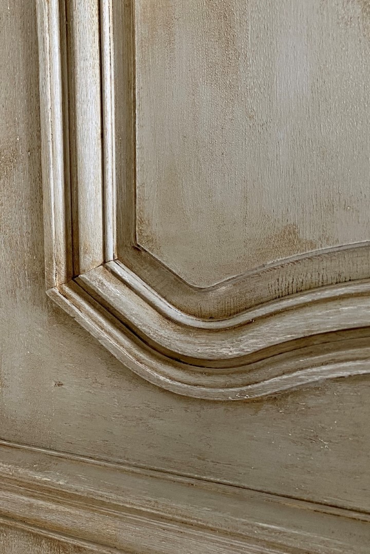

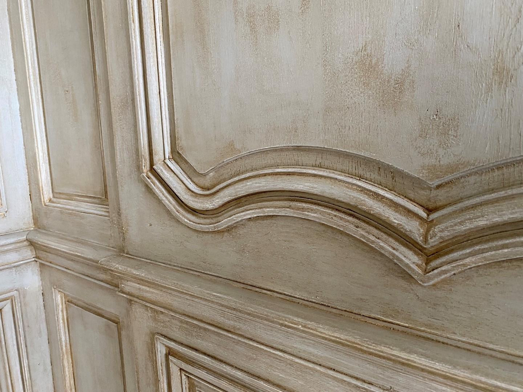
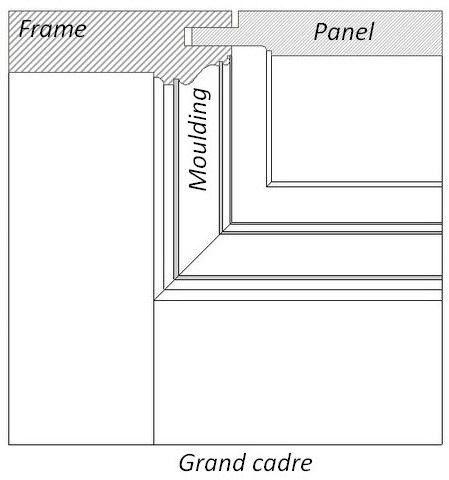
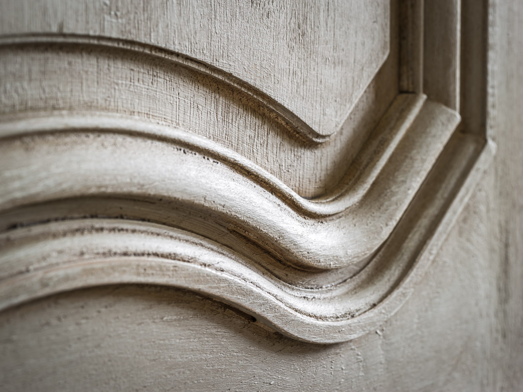




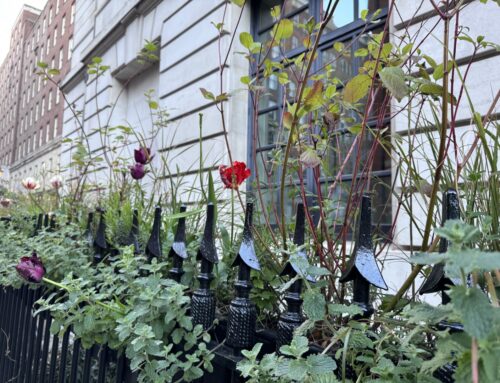
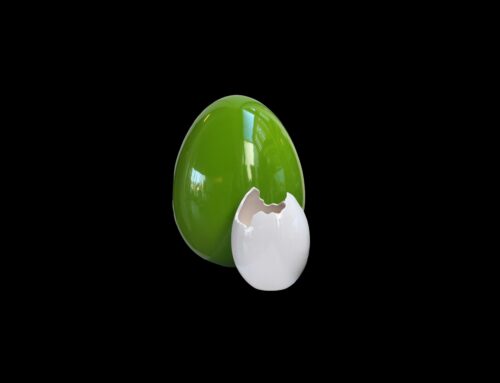
Thank you so much for this educational post, I learned so much and esp. why I like both looks. And thank you for those fabulous jib doors. (sigh) . I just love them. These are spaces that embrace you, in which one could just open a book, and make one’s self at home. The skill of your workshop is just amazing.
Dear Marguerite,
Thank you so much for you kind words! So very much appreciated!
My warmest regards,
Greet