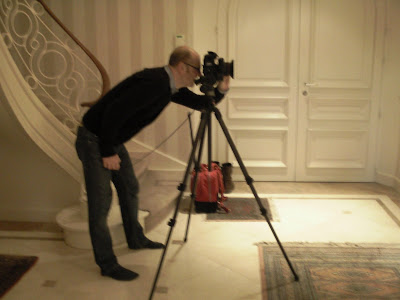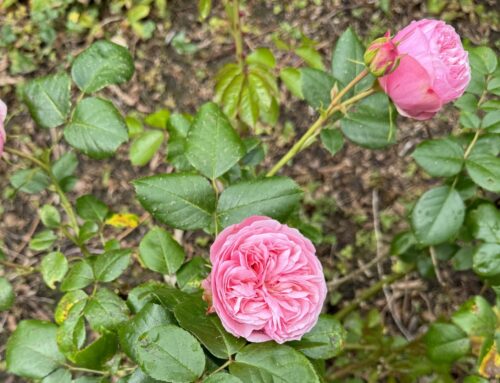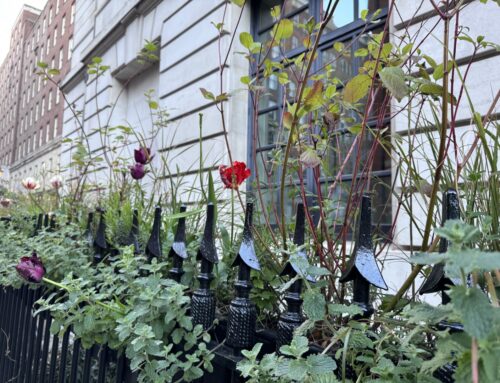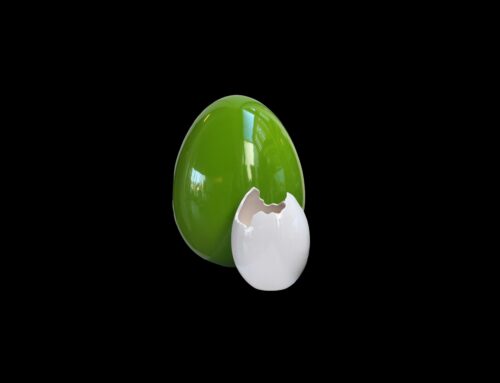Today a few pictures of a project that is nearly finished.
About a year ago we designed a few rooms for the new built house of a client.
The living room, the dining room, the library and the entry hall are now finished.
At this moment I am working on the design of the study room, so I will show you the pictures of this room later when it is finished.
All these rooms are designed by me and the woodpaneling is made by Lefèvre Interiors.
About a year ago we designed a few rooms for the new built house of a client.
The living room, the dining room, the library and the entry hall are now finished.
At this moment I am working on the design of the study room, so I will show you the pictures of this room later when it is finished.
All these rooms are designed by me and the woodpaneling is made by Lefèvre Interiors.
The living room.
 The living room.
The living room.Oak paneling.

The fire place of the living room.
 Living room before.
Living room before. The door from the living room towards the library.
The door from the living room towards the library.
Now we are stepping into the dining room.
 Painted paneling and cabinets for the dining room.
Painted paneling and cabinets for the dining room. Above the wainscot paneling the walls are papered.
Above the wainscot paneling the walls are papered.
Now we go to take a look in the library. I don’t have any picture of the before situation. Sorry for that.
The first picture on below is a view from the dining room into the entry hall. Here you can see the wallpaper used in the dining room.
 Doorway to the entry hall.
Doorway to the entry hall.
 The entry hall with the staircase.
The entry hall with the staircase. The frontdoor of the house.
The frontdoor of the house. View to the cloakroom.
View to the cloakroom.
 And this is our photographer Jo Pauwels in action!
And this is our photographer Jo Pauwels in action!
Most of you do know his work, because Jo is also the photographer of all the gorgeous interiors in the Beta Plus books.
–
I hope you enjoyed the pictures of my project!
Have a wonderful Christmas time!
xx
Greet














Loved seeing your project Greet. The details are wonderful. Ax
* Thank you, Greet!!! That magnificent mahogany in the study took my breath away!!!!
Mery Christmas, dear one!
Linda in AZ *
bellesmom234@comcast.net
You are so talented Greet
It must be thrilling to see the finished project and know that you created this.! x Julie
It's absolutely stunning! Well done.
What wonderful architectural details – and the finishes are stunning. I'm madly in love with the dining room and the library – wonderful!
Congratulations Greet,
As always you did a spectacular job.
well done, this looks gorgeous. how rewarding to see the results and thanks for sharing. I hope you and yours have a beautiful holiday, your blog has been an ongoing gift to me and many others this year. Gaye
Incredible! You are so talented. I just love the dining room and the entry way. They are spectacular.
What a stunning home and the paneling and woodwork is amazing.
You are an amazing designer! You do such beautiful work. Those rooms are truly delightful! Hugs, Cindy S.
Hallo Greet, wat heb je dit geweldig ingericht!
Het ziet er fantastisch uit! De hal en de diningroom vind ik echt adembenemend mooi. Wat een schitterend huis ook met die mooie ramen.
Well Greet…the quality of all finishes are just stunning! You and your company are creating timeless, classical perfection. Bravo! Trish
Gorgeous, I love to see the before & after pics. ! Happy Holidays Greet!
Lovely interior redeux!!!!
Love the paneling, kind of says ……distinguished but come in & stay…very warm & inviting.
HH;
Leslie
You make it sound so easy peasy!
What extraordinary craftsmanship!
And I love that you are using wallpaper!
Oh to come back in my next life rich enough to have you do up my rooms!
xo xo
Bravo! Your design and your firm's execution is absolutely outstanding. The dining room cabinet is so beautiful and your attention to all of the details makes this a real art. Would you like to open an office in Santa Barbara/Montecito??? When I built my home I was going for authenticity and also had a mahogany library and much custom paneling and moulding and door surrond detail and it was so difficult to get anyone to hear me. Your talents would be much appreciated in a venue like this. And your clients must be thrilled as this home has become a real showstopper. The quality of both the design and the execution are just stunning.
~jermaine~
Loving the hall entrance, all lovely!
Merry Christmas.
Totally stunning, every room and every detail. Thanks for the before pictures, we can really see how you worked magic. Happy Christmas to all.
Absolutely Stunning Greet! I love before and after photos. You are a wonderful designer and I look forward to seeing even more of your work.
I so enjoy your beautiful blog!
I wish you and your family a very merry Christmas!
joan
greet
the dining room audibly took my breath away, such beauty in design and execution!
I LOVE ALL OF YOUR POSTS they are like receiving a gift year round…..thank you!
a very merry and blessed christmas and new year
xxo
debra
Greet you are so talented!!! So stunning everything you did (that is an area of expertise I do NOT have but so appreciate!!)
xo
Maria
Greet, I cannot add anything to the above comments. Those who have spoken have so well described this absolute refined elegance so difficult to come by in design and which you do so effortlessly. What a pleasure to share these pictures. Merry Christmas.
Greet, there is a sublime beauty at work in each of these rooms, you created a truly great home here. The flawless workmanship is amazing to me… I would love to be an apprentice in your workshop! Thanks for sharing this project and for the inspiration you continuously bring with each post.
Wishing a very Merry Christmas to you and your family!!
James
Beautiful and traditional!
Very lovely .
Season's Greetings from New York.
Beautiful home and work….congratulations! I just left your lovely country and wish that I would have had more time there.
i can almost feel the textures coming from those photographs. what a fantastic creation.
成人貼圖站戀愛ing聊天室一葉晴貼影片區麗的線上小遊戲無碼卡通米克綜合論壇免費影片百分百貼影片區免費看av影片咆哮小老鼠論壇1007xd成人圖區視訊美女成人影片視訊美女成人影城影城色情小遊戲哈比寬頻成人視訊聊天情色視訊
Happy Christmas Greet.. I you have been charmed with knowing thanks to the world of the Blogs…. Un abrazo Berta
and chin….chin with Champaggggggggggggggne¡¡¡¡¡¡¡¡
Greet, this is absolutely gorgeous! I love all the details you've used on the woodwork and the finishes on the wall especially! Thank you for your sweet comments too by the way- much appreciated 🙂
Åhhhh….you have created a Dream Home…very nice!
I wish you and your family a Merry Christmas!!
GOD JUL!
WOW Greet!!
Absolutely beautiful, what a wonderful designer you are. I want to sit in that dining room forever!
I hope you and your family have a wonderful Christmas and may all your dreams come true in 2010!
Bisou
So beautiful! I'm happy to see your work! I love the fireplace.
Who needs artwork when you have wood work & panelling like that. The craftmanship is incredible. Stunning!
Wishing you and yours a very Merry Christmas & Happy New Year! Michele
Dear Greet,
You have been bussy again…working & finishing jobs for Xmas etc etc!
I enjoyed reading today about Mrs Diana Dorrans Saeks, a post you made a while ago.
I'm wondering when you're doing all this??
I wish you & your family a merry xmas & a very happy & inspiring new year xxx Brigitte & co.
Can I just say you're AMAZING!!! People like you bring so much joy and inspiration into the world! I absolutely love the wood paneling, wood puts off good energy! I wish I could walk through personally. Thanks for sharing Greet…so much fun!!
Desiree
What an incredible house! It's amazing what a huge impact the details have.
Hi Greet, as usual its fantastic, love paneling, would do every room like that, so practical 🙂
I wish you and your family a Merry Christmas.
David
Greet FELIZ NAVIDAD PARA TI, TU FAMILIA, AMIGOS…Y FELICIDADES POR SER TAN ESPECIAL,
Lourdes Ferrándiz
Such beautiful rooms! I really enjoy seeing your work! Merry Christas and Happy New Year, Greet!
Deborah
Just beautiful Greet! All that panelling is incredible! Merry Christams! Tracey & Hayley xx
Hello Greet, Thank you for visiting me. Also thank you for the wonderful comments. The home you did is totally beautiful!!!!! I love it. Merry Christmas and a very Happy New Year.
Il est temps maintenant de sortie les perles et la petite robe noire, c'est ce soir
joyeux noël
christian
Happy Christmas Greet…xv
I have no words — incredible!!
I wish you a truly beautiful Christmas, Greet*
Warm wishes for a special Christmas…
{xo} Sarah
Your work is gorgeous, absolutely beautiful…it is amazing how paneling can instantly create history within a space. I have been dreaming of a Pecky Cypress space/home for decades…thanks for sharing Greet. Happy holidays, glad you enjoyed the Blue Six number;)
All the best,
Jaime
Incredible! Love all the details, such fine craftsmanship! You did a wonderful job, right before the holidays!
It's a special holiday treat for me and I will come back later and see it one more time!
Merry Christmas, Greet to you and your family!
And a delightful New Year!
XX Victoria
Greet, I want to wish you and your family a warm and merry Christmas. May your 2010 be a fabulous year! Terri
You did a wonderful job, right before the holidays!
Work from home India
Oh Greet! This project is stunning. The details of the cabinetry in the dining room are just amazing. Fantastic job. Thank you for this Christmas gift 🙂
xo
Brooke
Beautiful – what a difference!
Absolutely beautiful! Congratulations!
LOVELY :))